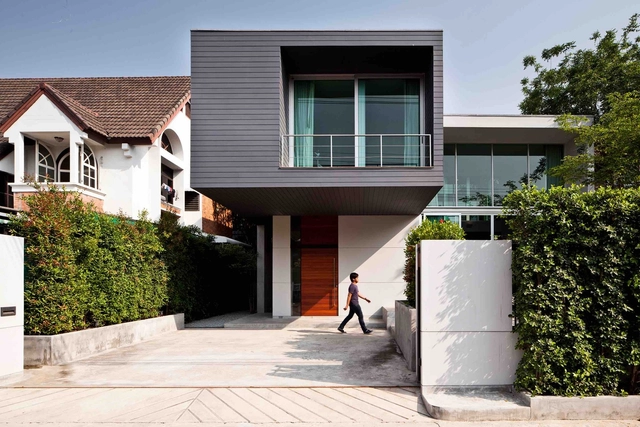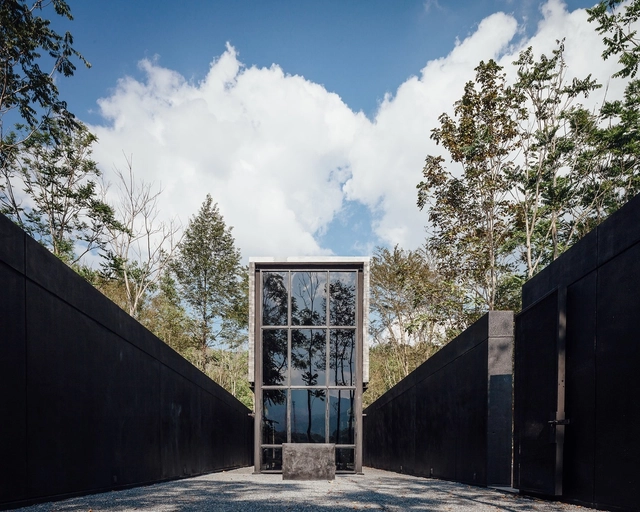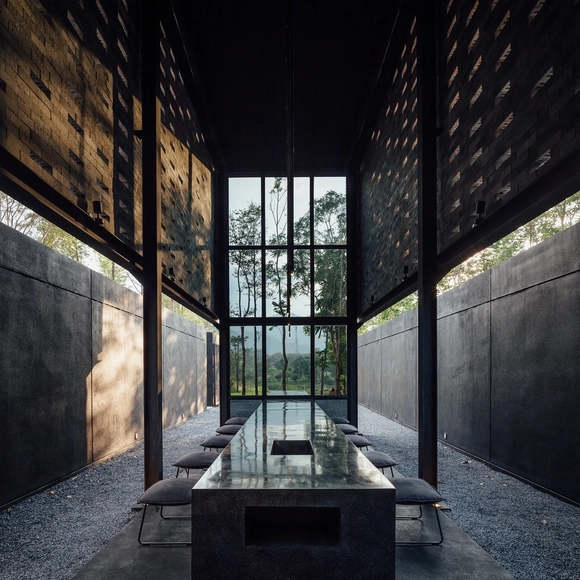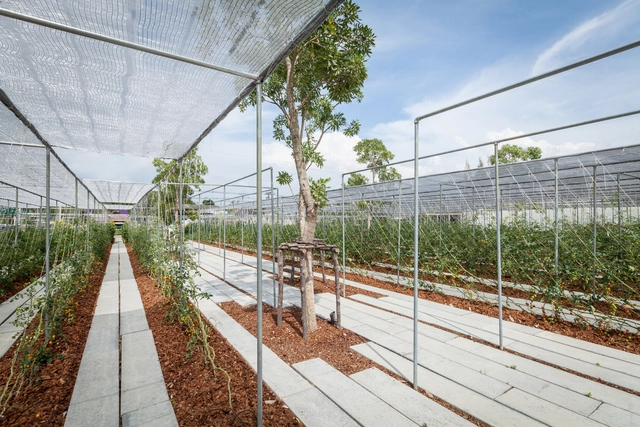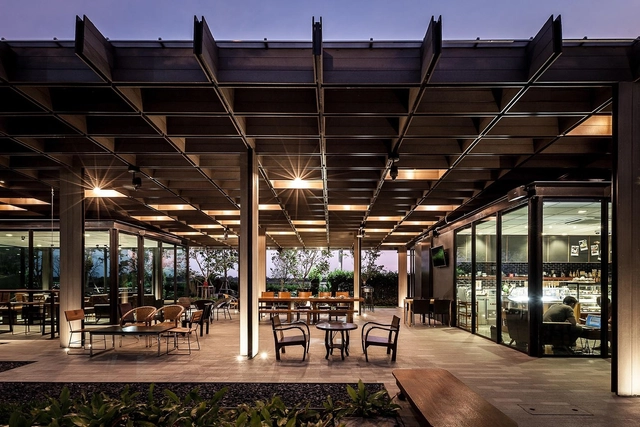
With Halloween just around the corner, this week we have prepared a special edition of Photos of the Week featuring nighttime images. Undoubtedly, this effect is among the most spectacular and difficult to achieve in architecture photography. Working in the absence of light is not a simple task for photographers, but by playing with the artificial lights in buildings (and, usually, some dramatic HDR effects) it is possible to achieve adequate exposure for incredible results. Below is a selection of 15 images from prominent photographers such as Ketsiree Wongwan, Laurian Ghinitoiu and Philippe Ruault.































