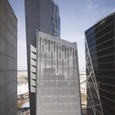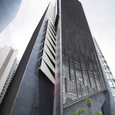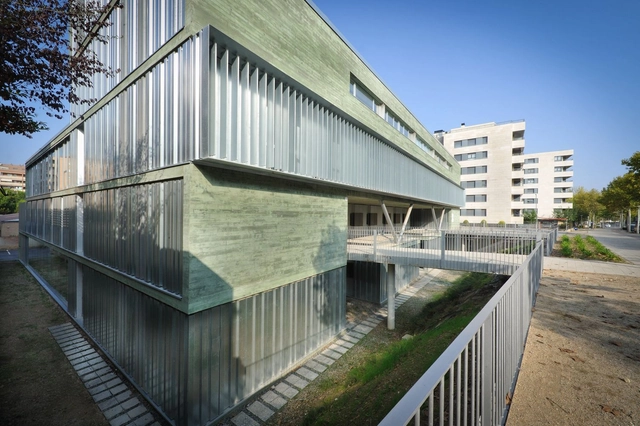BROWSE ALL FROM THIS PHOTOGRAPHER HERE
↓
https://www.archdaily.com/959440/11-de-setembre-healthcare-center-mejon-arquitecturaValeria Silva
https://www.archdaily.com/897954/avinguda-catalunya-11-fitaDaniel Tapia
 © Jordi Bernadó
© Jordi Bernadó.jpg?1430789958&format=webp&width=115&height=115&crop=true)
.jpg?1430790003&format=webp&width=115&height=115&crop=true)


 + 25
+ 25
-
- Area:
14800 m²
-
Year:
2014
-
Manufacturers: Anteus Constructora, Apasco, Formas Ligeras, Gruco, Hunter Douglas, +6Impermeabilización, Kone, Mutante Blink, Paisajismo Navarro, Soporte Térmico, Tecomega-6
https://www.archdaily.com/627450/cube-2-office-tower-estudio-carme-pinosIgor Fracalossi
https://www.archdaily.com/624083/rio-blanco-pavilion-estudio-carme-pinosIgor Fracalossi
https://www.archdaily.com/462798/anoro-house-anna-and-eugeni-bachDaniel Sánchez
https://www.archdaily.com/349200/centro-de-interpretacion-de-la-agricultura-y-la-ganaderia-aldayjoverDaniel Sánchez
https://www.archdaily.com/342719/residence-and-day-center-for-the-mentally-handicapped-aldayjover-arquitectura-y-paisajeDaniel Sánchez
https://www.archdaily.com/318565/can-baro-library-sierra-rozas-arquitectesDaniel Sánchez
https://www.archdaily.com/195721/blas-infante-square-domingo-ferreVictoria King
https://www.archdaily.com/145186/house-in-gauses-anna-eugeni-bachAndrew Rosenberg
https://www.archdaily.com/96697/athc-headquarters-xva-arquitecturaNico Saieh









