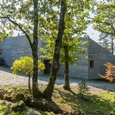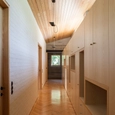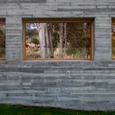BROWSE ALL FROM THIS PHOTOGRAPHER HERE
↓
Videos
 © João Ferrand
© João Ferrand



 + 19
+ 19
-
- Area:
340 m²
-
Year:
2018
-
Manufacturers: AutoDesk, Secco Sistemi, Sika, Duravit, Saint-Gobain, +15CS Telhas, Cerâmica Artesanal Paulo Ramalho, Dörken, Fantini, Foursteel, France Air, Gneisse, Jular, Knauf, Robbialac, Roofmate, Terracota do Algarve - Artur Cavaco, Lda., Viega, Viroc, Weber-15
https://www.archdaily.com/966910/house-in-viana-do-castelo-nuno-valentim-arquitectura-e-reabilitacao-ldaValeria Silva
https://www.archdaily.com/906154/adaptive-reuse-of-the-palacete-da-quinta-do-bom-pastor-nuno-valentinDaniel Tapia
https://www.archdaily.com/801974/house-in-douro-valley-mjarc-arquitectosCristobal Rojas
https://www.archdaily.com/867151/lagartixa-house-paula-ribas-plus-gemeo-luis-plus-nuno-valentimValentina Villa
https://www.archdaily.com/476042/nordial-center-archtitects-associated-ldaKaren Valenzuela
https://www.archdaily.com/459082/flower-house-ezzoKaren Valenzuela
https://www.archdaily.com/232243/sao-cirlo-community-center-nuno-valentim-arquitecturaNico Saieh
https://www.archdaily.com/232121/capela-creu-nuno-valentim-arquitecturaNico Saieh
https://www.archdaily.com/219166/outeiro-house-ezzo-2Victoria King
https://www.archdaily.com/112934/municipal-pools-of-povoacao-barbosa-guimaraesNico Saieh
https://www.archdaily.com/75961/salgueiros-social-housing-ava-architectsNico Saieh
https://www.archdaily.com/33804/paco-de-pombeiro-rural-hotel-ezzoNico Saieh
https://www.archdaily.com/13525/outeiro-house-ezzoNico Saieh








