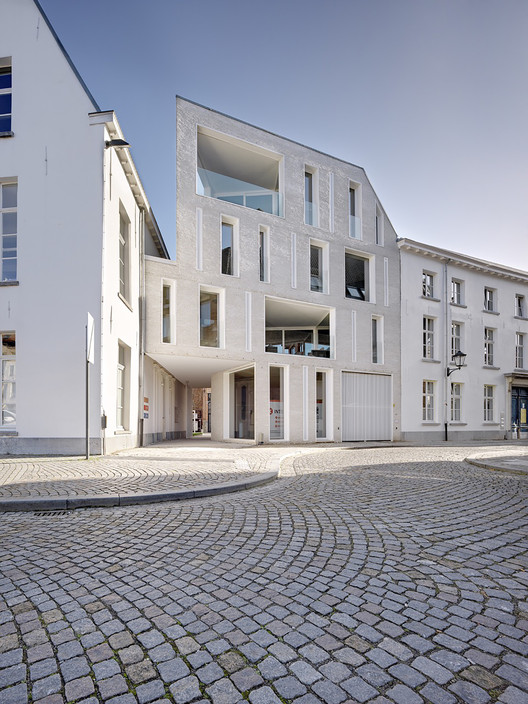
-
Architects: Atelier Marc Barani
- Area: 2130 m²
- Year: 2021






Located close to the French border, one Belgian city has become a biannual fixture on the calendar for those who work with interior space. Since its foundation in 1968, Kortrijk's (Courtrai in French) Biennale Interieur has been at the beating heart of interior-innovation, curated by leading figures such as Philippe Starck, Gio Ponti, and Verner Panton.
This year, for the Biennale's 25th anniversary, Kersten Geers and David Van Severen (Office KGDVS)—a practice with strong roots in the city itself—have been invited to make their mark on the exhibition's architectural and artistic programme. Their take on the show, entitled Silver Linings, marks a shift from the presentation of objects to the creation of full scale, complete interiors.



