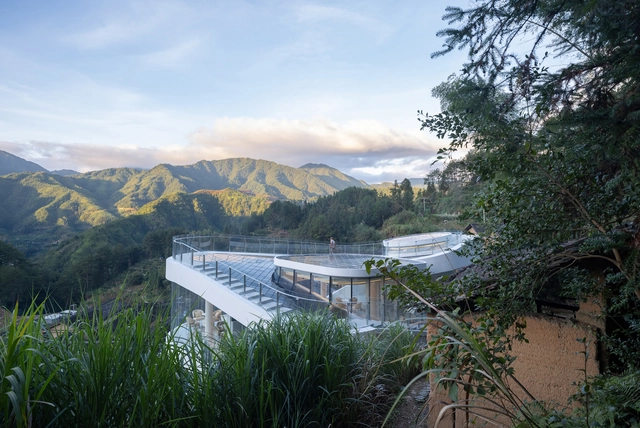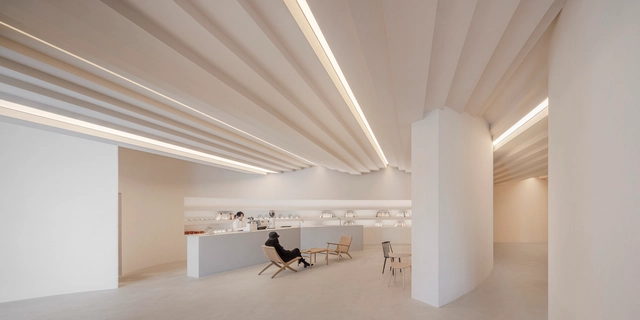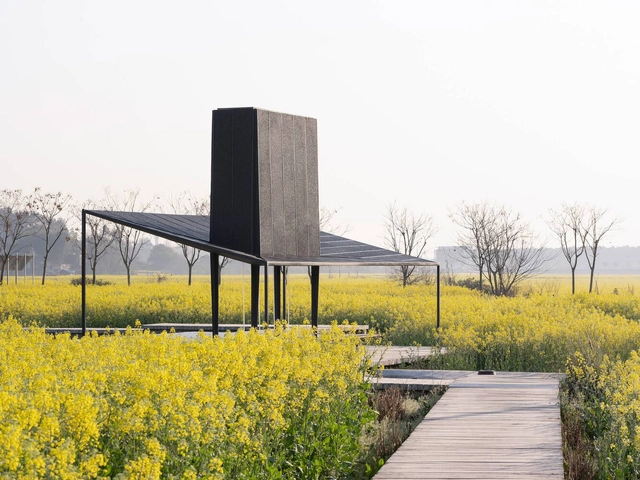BROWSE ALL FROM THIS PHOTOGRAPHER HERE
↓
https://www.archdaily.com/1026069/catl-zero-carbon-teahouse-xiadang-hatch-architectsPilar Caballero
https://www.archdaily.com/1025216/shunde-yunlu-wetland-museum-studio-link-arc韩爽 - HAN Shuang
https://www.archdaily.com/1024313/wulingshan-eye-stone-spring-vector-architects韩爽
https://www.archdaily.com/1023721/zigzag-tower-atelier-fcjz韩爽
https://www.archdaily.com/1023168/aesop-suzhou-cangjie-store-offhand-practicePilar Caballero
https://www.archdaily.com/1022949/ucca-clay-museum-kengo-kuma-and-associatesHana Abdel
https://www.archdaily.com/1022166/simple-art-museum-has-design-and-researchPilar Caballero
https://www.archdaily.com/1020980/alibaba-shanghai-campus-foster-plus-partnersHadir Al Koshta
https://www.archdaily.com/1020471/table-eighteen-fabersociety韩爽
https://www.archdaily.com/1018030/nine-square-pavilion-atelier-fcjzPilar Caballero
https://www.archdaily.com/1018442/listening-to-the-rain-stop-swoop-studioAndreas Luco
https://www.archdaily.com/1017346/jingan-yuyao-road-kindergarten-branch-atelier-liu-yuyang-architectsValeria Silva
https://www.archdaily.com/1015950/caa-liangzhu-campus-phasen-i-atelier-fcjzPilar Caballero
https://www.archdaily.com/1015836/hangzhou-xiaohe-park-kengo-kuma-and-associatesHana Abdel
https://www.archdaily.com/1012394/m50-bird-water-tower-flip-studioAndreas Luco
https://www.archdaily.com/1011585/wenzhou-medical-university-international-exchange-center-atelier-fcjzPilar Caballero
https://www.archdaily.com/1011567/an-atlas-of-superpower-waaValeria Silva
https://www.archdaily.com/1011432/whittle-school-and-studios-suzhou-perkins-eastmanJuly Shao












