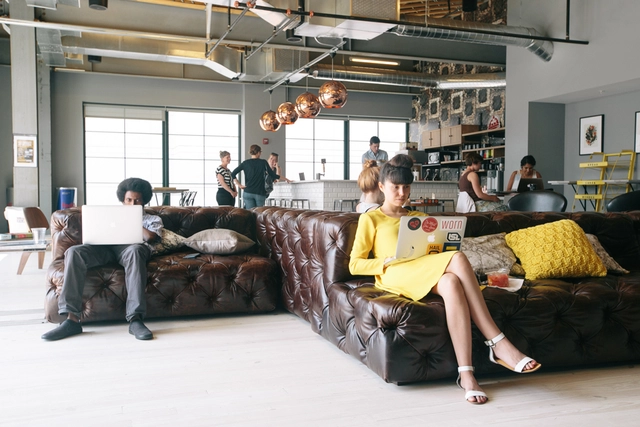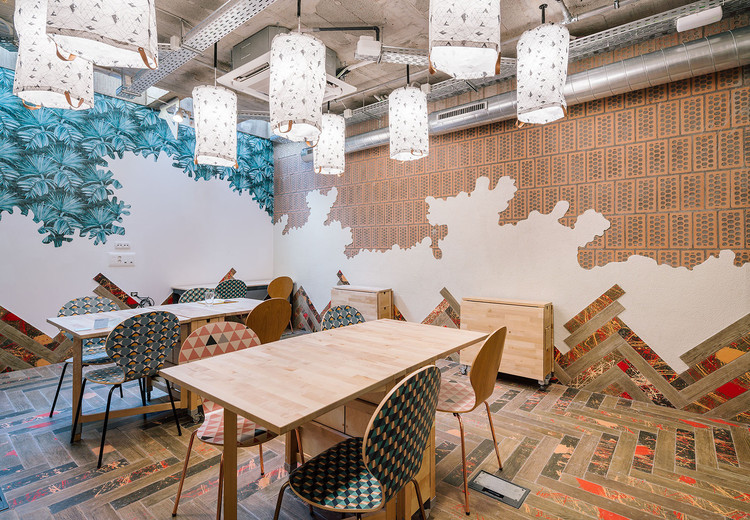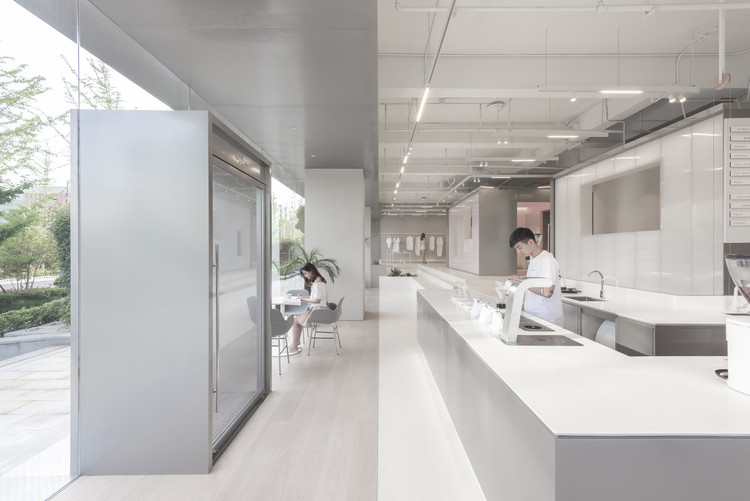
Social Space in Jing’an Kerry Centre / Linehouse
M Campus / AIM Architecture
.jpg?1604572342&format=webp&width=640&height=580)
-
Architects: AIM Architecture
- Area: 70714 m²
- Year: 2020
The Assembled Market· Fresh Mart / LUKSTUDIO
JNBY Store / Linehouse
NEXXUS Building / AIM Architecture

-
Architects: AIM Architecture
- Area: 10000 m²
- Year: 2019
HARMAY Beijing Flagship Store / AIM Architecture

-
Architects: AIM Architecture
- Area: 650 m²
- Year: 2019
What is Coworking and How Has It Transformed Work Spaces in Recent Years?

Recent years have seen a dramatic transformation in population distribution: today, more than half of the world's population now lives in cities. In parallel fashion, housing and work spaces have all increasingly embraced the communal, resembling the impulse toward public spaces in new cities.
How To Calculate How Much Wallpaper You Need

Once the construction of an architecture project is finished, it's time to install the claddings that will make up the visible faces of the interior spaces. Wallpaper –an efficient way to bring color and design into rooms – is generally specified according to the square meters we want to cover, so we must start by calculating the area of each surface with great precision.
This task can be easy on clear walls with standard dimensions, but it can generate mishaps or unnecessary expenses in more complex designs. We present some tips to make an estimate as accurate and efficient as possible.
Social House by Xintiandi / Kokaistudios
.jpg?1562576353&format=webp&width=640&height=580)
-
Architects: Kokaistudios
- Area: 4000 m²
- Year: 2018
Harmay Space / AIM Architecture
B Campus / AIM Architecture

-
Interior Designers: AIM Architecture
- Year: 2018
The Immersive Theatre / Lukstudio

-
Architects: Lukstudio
- Area: 260 m²
- Year: 2017
-
Manufacturers: DuPont, Gainker, Houxiang, Huili, Imondi
-
Professionals: Norman Copenhagen, Hay, Shanghai Savor Construction &Decoration Co. Ltd., Studio Illumine
Innovation Lab / AIM Architecture

-
Architects: AIM Architecture
- Area: 700 m²
- Year: 2018
-
Manufacturers: Forbo Flooring Systems, Bisazza
Barraco / Quarta & Armando

-
Architects: Quarta & Armando
- Area: 85 m²
- Year: 2017
-
Manufacturers: HAY
15 Impressive Atriums (And Their Sections)

Offices and cultural buildings both offer the perfect opportunity to design the atrium of your dreams. These central spaces, designed to allow serendipitous meetings of users or to help with orientation in the building, are spacious and offer a lot of design freedom. Imposing scales, sculptural stairs, eccentric materials, and indoor vegetation are just some of the resources used to give life to these spaces. To help you with your design ideas, below we have gathered a selection of 15 notable atriums and their section drawings.






.jpg?1604572494)
.jpg?1604572250)
.jpg?1604572358)
.jpg?1604572180)
.jpg?1604572342)

.jpg?1604274438)
.jpg?1604274173)
.jpg?1604274264)
.jpg?1604274298)























.jpg?1571738052&format=webp&width=640&height=580)

.jpg?1571737432)
.jpg?1571737969)

.jpg?1571738052)





.jpg?1565290135)




.jpg?1562576460)
.jpg?1562576305)
.jpg?1562576504)
.jpg?1562576480)
.jpg?1562576353)




























