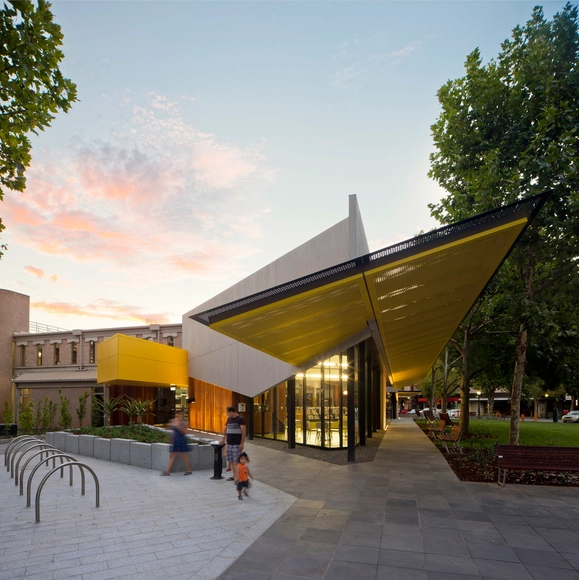Lateral Office's Arctic Adaptations exhibition, which was recognised with a Special Mention at the 2014 Venice Biennale, will travel make its debut in Canada at the Winnipeg Art Gallery this week before heading to Whitehouse, Vancouver, and Calgary. The exhibition "surveys a century of Arctic architecture, an urbanising present, and a projective near future of adaptive architecture in Nunavut" though interactive models, photography, and topographical maps of the twenty five communities of the area, as well as Inuit carvers’ scale models of some of the most recognised buildings in the territory. In addition, it proposes a future of adaptive and responsive architecture for Canada's northern territories.





































