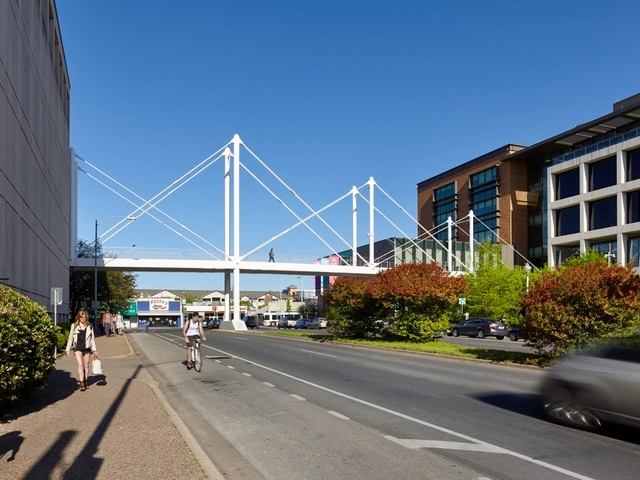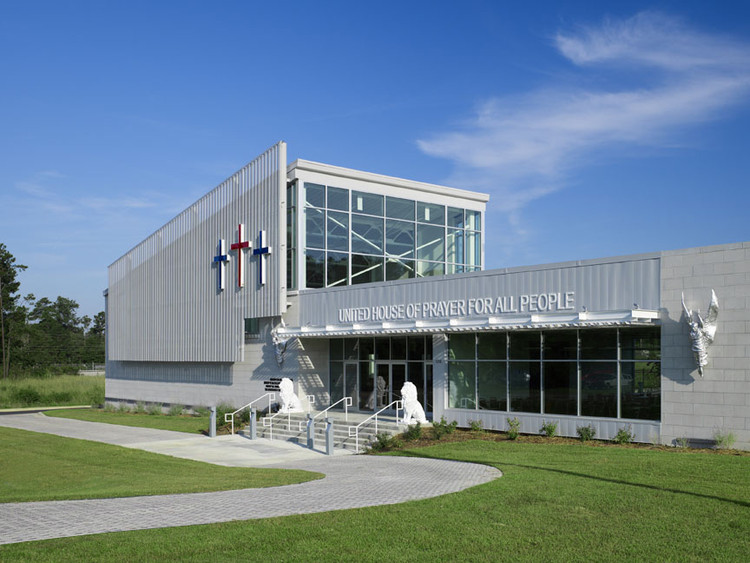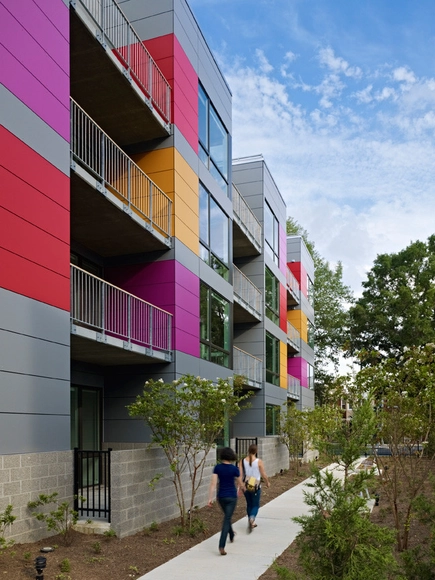The office of Santiago Calatrava, known for their incredible feats of architecture and engineering, has come under scrutiny for the failures of three cable connectors on their Margaret McDermott Bridge in Dallas, Texas, which has been delayed in opening due to the failures that occurred in Spring of 2016. However, while the office has taken heat for the malfunction, as the Dallas Observer reported, a newly released set of documents show that Calatrava’s team tried to insist on testing the strength of the cables, even going so far as offering to loan money for these tests, but these offers were declined by the city.
Cable Connections Fail on Bridge in Dallas After City Officials Ignored Santiago Calatrava's Requests for Proper Testing
12 Projects Win 2017 AIA Education Facility Design Awards

The American Institute of Architects (AIA)'s Committee on Architecture for Education (CAE) has announced the winners of the 2017 CAE Education Facility Design Awards, honoring the year’s best educational facilities that “serve as an example of a superb place in which to learn, furthering the client’s mission, goals, and educational program, while demonstrating excellence in architectural design.”
“Education continues to evolve, and the projects from this year’s Education Facility Design Awards program—presented by the AIA and the Committee on Architecture for Education—represent the state-of-the-art learning environments being developed in today's learning spaces,” explain the AIA. “These projects showcase innovation across the entire learning continuum, displaying how today's architects are creating cutting-edge spaces that enhance modern pedagogy.”
See the 12 winning projects, after the break.
Lower Sproul Redevelopment / Moore Ruble Yudell Architects and Planners

-
Architects: Moore Ruble Yudell Architects and Planners
- Area: 267 ft²
- Year: 2015
-
Manufacturers: POHL, Sedia Systems, C/S Erectors, McCarthy Building Companies, NBK North America, +1
AIA Selects Top 10 Most Sustainable Projects of 2017

The American Institute of Architects (AIA) and its Committee on the Environment (COTE) have named the recipients of the 2017 Top Ten Awards, celebrating buildings that best exemplify the integration of great design, great performance and sustainable design excellence.
Now in its 21st year, the COTE Top Ten Awards program was established to honor projects that protect and enhance the environment through an integrated approach to architecture, natural systems, and technology.
David Adjaye Discusses the Narrative of the National Museum of African American History

This article was originally published by Metropolis Magazine as "Constructing a Narrative."
It’s rare for an architect to have the opportunity to design a building in which symbolism and form are as important as function, if not more so. But this was the task given to David Adjaye when he won the commission to design the National Museum of African American History and Culture (NMAAHC), which, when it opens in September, will be the final Smithsonian institution to take its place on the National Mall in Washington, D.C. Adjaye, whose work is marked for its extreme sensitivity to context, found himself challenged in ways he had never been before. On the occasion of the completion of Adjaye’s Eugene McDermott Award residency at MIT, Metropolis editor Vanessa Quirk spoke with the architect about the new institution, its symbolic significance, and the blurry boundary between monument and museum.
Moody Pedestrian Bridge / Rosales + Partners Architects Engineers

-
Architects: Rosales + Partners Architects Engineers
- Year: 2016
-
Manufacturers: Lumenpulse, VIVA Railings
Porsche North America Experience Center and Headquarters / HOK
Faith & Form's 2014 Religious Art & Architecture Award Rewards Diversity in Religious Design

Originally published by The Huffington Post as "These Religious Architecture Award Winners Evoke The Sacred In Unconventional Ways," this article reveals the winners in the 2014 Religious Art & Architecture Award run by Faith & Form, an organization dedicated to promoting the architecture of worship.
What makes a space sacred?
If the winners of Faith & Form's 2014 Religious Art & Architecture award are any indication, it may be something different every time. A high ceiling, curved walls, stained glass windows or lush landscaping -- no two winners are alike, and yet each offers viewers a fresh way of interacting with the divine.
Take a look at some of Faith & Form's 2014 award and honor award winners for religious architecture after the break
AIA Rewards 11 Projects with the 2014 Educational Facility Design Excellence Award

The American Institute of Architects (AIA) has selected 11 exemplary educational projects to receive its 2014 Educational Facility Design Excellence Awards. Representing projects from across the United States, the eleven projects also include a variety of types of educational facility, including a child development center, elementary schools, high schools, college and university buildings and a library.
The AIA awards projects which it believes "further the client's mission, goals and educational program while demonstrating excellence in architectural design. These projects exemplify innovation through the client's educational goals through responsive and responsible programming, planning and design. Function and surrounding regional and community context are valued as part of the planning and design process as well as sustainability."
Check out all the winners after the break
Seven Projects Honored with Inaugural Active Design Award

To promote the role that architecture and design plays in addressing ongoing obesity and chronic disease issues around the world, the Center for Active Design launched their first ever design excellence awards. Seven projects have been selected to recieve the inaugural prize for their ability to encourage physical activity and active use of space. Check out each of the award winning designs, after the break...
Hattiesburg House of Prayer / Suzane Reatig Architecture

-
Architects: Suzane Reatig Architecture
- Year: 2012
-
Manufacturers: Louis Poulsen, Centria, Kawneer, Leucos, Lumenpulse, +2
-
Professionals: Tadjer Cohen Edelson, Power Source
A. H. McCoy Federal Office / Schwartz/Silver Architects

-
Architects: Schwartz/Silver Architects
- Area: 428000 ft²
- Year: 2013
625 Rhode Island Avenue / Suzane Reatig Architecture

-
Architects: Suzane Reatig Architecture
- Year: 2012
Margaret Hunt Hill Bridge / Santiago Calatrava
300 North LaSalle / Pickard Chilton
Washington National Cathedral Visitor Gateway / SmithGroup

-
Architects: SmithGroup
- Area: 16072 m²
- Year: 2007



















.jpg?1463973007)
.jpg?1463972806)
















_0075.jpg?1409934815)

































