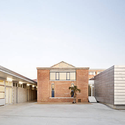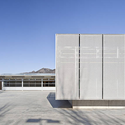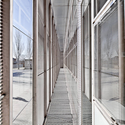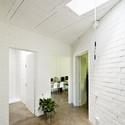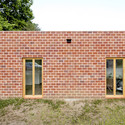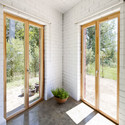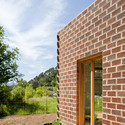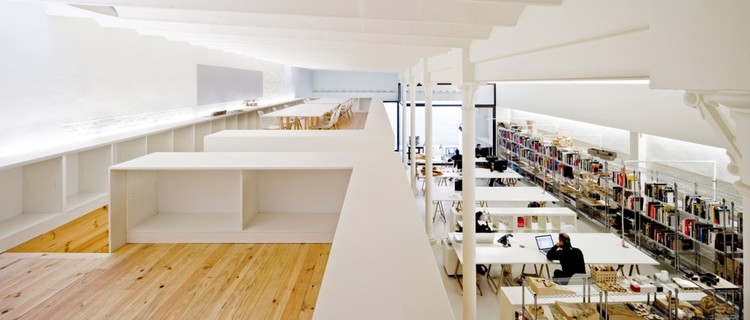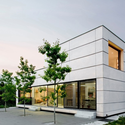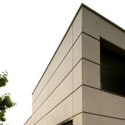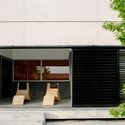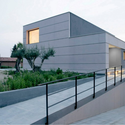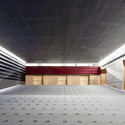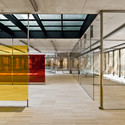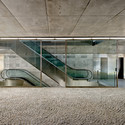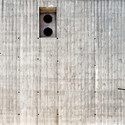
Sant Antoni Sunday Market / Ravetllat Ribas Architects
https://www.archdaily.com/245559/sant-antoni-sunday-market-ravetllat-ribas-architectsJavier Gaete
Rambla Vilafranca / Vora Arquitectura

-
Architects: Vora Arquitectura
- Area: 8500 m²
- Year: 2010
https://www.archdaily.com/234145/rambla-vilafranca-vora-arquitecturaNico Saieh
La Salut Market Square / Vora Arquitectura
https://www.archdaily.com/233815/la-salut-market-square-vora-arquitecturaNico Saieh
University Housing, Gandía / Guallart Architects
https://www.archdaily.com/230660/university-housing-gandia-guallart-architectsNico Saieh
Roses IES Cap Norfeu Extension / Javier de las Heras Solé + Bosch Tarrús Arquitectes

- Year: 2011
https://www.archdaily.com/220818/roses-ies-cap-norfeu-extension-javier-de-las-heras-sole-%25e2%2580%258bbosch-tarrus-arquitectesKritiana Ross
An Urban Refuge / Sergi Pons Architecte

-
Architects: Sergi Pons architects
: Sergi Pons Architecte - Year: 2011
https://www.archdaily.com/204290/an-urban-refuge-sergi-pons-architecteKritiana Ross
Multidisciplinary Design Studio / Josep Ferrando + Román Ortega
https://www.archdaily.com/173796/multidisciplinary-design-studio-josep-ferrando-roman-ortegaMegan Jett
Santa Julia House / Josep Ferrando Architecture

-
Architects: Josep Ferrando Architecture
- Area: 500 m²
- Year: 2007
https://www.archdaily.com/173765/santa-julia-house-josep-ferrandoMegan Jett
New Film Theatre of Catalonia / Mateo Arquitectura

- Area: 7515 m²
https://www.archdaily.com/171168/new-film-theatre-of-catalonia-mateo-arquitecturaMegan Jett
PGGM Headquarters / Mateo Arquitectura
https://www.archdaily.com/144607/pggm-headquarters-mateo-arquitecturaMegan Jett
Topographic House / MIAS Architects
https://www.archdaily.com/140963/topographic-house-mias-arquitectesMegan Jett
Pyrenees Golf Club and Social Centre / MIAS Architects
https://www.archdaily.com/140846/pyrenees-golf-club-and-social-centre-mias-arquitectesMegan Jett
Rubí Market and Town Hall Offices / MIAS Architects
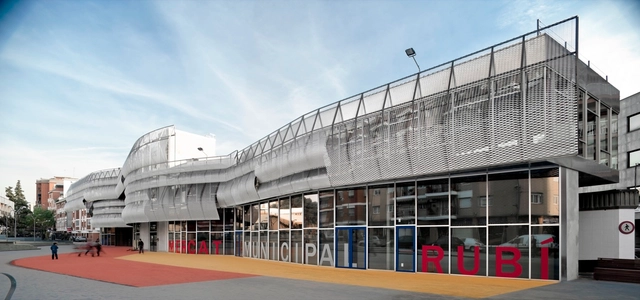
-
Architects: MIAS Architects
- Area: 1600 m²
- Year: 2011
https://www.archdaily.com/140776/rubi-market-and-town-hall-offices-mias-arquitectesMegan Jett
Hotel Arc del Teatre / EQUIP Xavier Claramunt

-
Architects: EQUIP Xavier Claramunt
: EQUIP Xavier Claramunt, Martin Ezquerro, Pau Rodríguez, Marc Zaballa - Area: 4744 m²
- Year: 2010
https://www.archdaily.com/138948/hotel-arc-del-teatre-equip-xavier-claramuntMegan Jett
Barceloneta Market / MIAS Architects
https://www.archdaily.com/140622/barceloneta-market-mias-arquitectesMegan Jett
BMW Motor Munich / EQUIP Xavier Claramunt

-
Architects: EQUIP Xavier Claramunt
- Area: 6280 m²
- Year: 2004
https://www.archdaily.com/139201/bmw-motor-munich-equip-xavier-claramuntMegan Jett

























