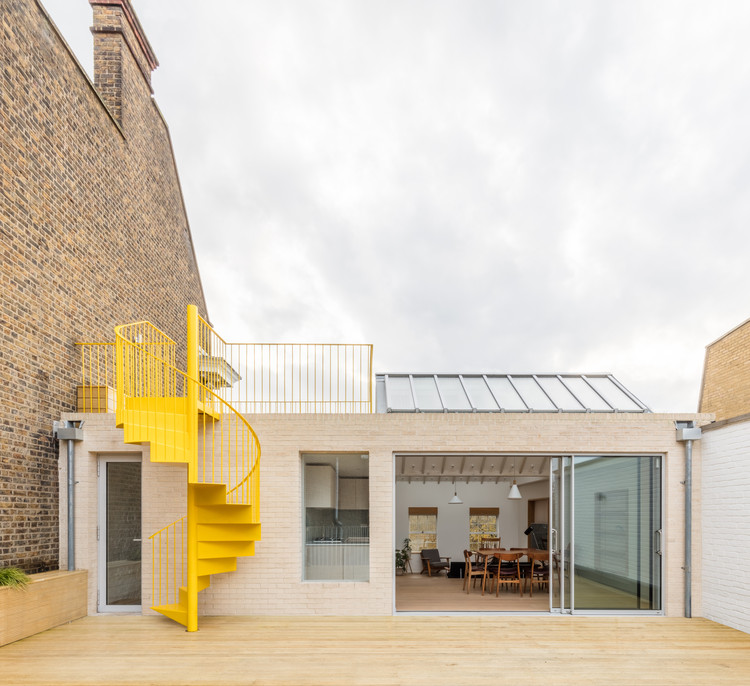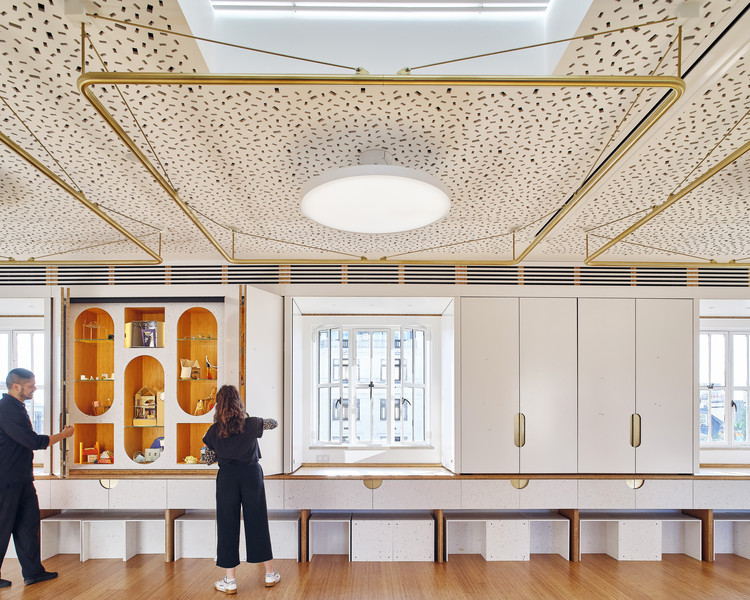-
ArchDaily
-
United Kingdom
United Kingdom
https://www.archdaily.com/928681/nevill-holt-opera-theatre-witherford-watson-mann-architectsAndreas Luco
 © Andy Stagg
© Andy Stagg



 + 16
+ 16
-
- Area:
165 m²
-
Year:
2018
-
Manufacturers: EQUITONE, Sky-Frame, Artemide, Flos, Junckers, +9Kersaint Cobb, Marmoleum, NBT Pavatex, Nemetschek, PETITE FRITURE, Sarnafil, Skyglaze, Trimble, Velfac-9 -
https://www.archdaily.com/928535/ash-house-r2-studio-architectsDaniel Tapia
https://www.archdaily.com/928627/riba-clore-learning-centre-hayhurst-and-coPilar Caballero
 © French & Tye
© French & Tye



 + 16
+ 16
-
- Area:
550 m²
-
Year:
2019
-
Manufacturers: AutoDesk, Cupa Pizarras, Reynaers Aluminium, Tom Dixon, Adobe, +10Aerin, Bulthaup, Hormann, Ibstock, K Rend, Lee Broom, Made, Porcelanosa Grupo, Rais, Trimble-10 -
https://www.archdaily.com/928442/smithy-lane-house-fasciato-architectsDaniel Tapia
https://www.archdaily.com/928393/old-spitalfields-market-holdings-foster-plus-partnersPaula Pintos
https://www.archdaily.com/928285/30-st-mary-axe-tower-foster-plus-partnersPaula Pintos
https://www.archdaily.com/928030/five-acre-barn-blee-halligan-architectsDaniel Tapia
 © Nicholas Worley
© Nicholas Worley



 + 13
+ 13
-
- Area:
72 m²
-
Year:
2018
-
Manufacturers: Accoya, AutoDesk, DuPont, iGuzzini, CREST, +9Cordillera/Crest, Havwoods, Hexagon Furniture, Maxlight, Patent Glazing Company, Rainclear Systems, Schüco, TIW Fabrications, VMZINC-9 -
https://www.archdaily.com/927866/mile-end-road-apartment-refurbishment-vine-architecture-studioAndreas Luco
 © Emanuelis Stasaitis
© Emanuelis Stasaitis



 + 19
+ 19
-
- Area:
190 m²
-
Year:
2019
-
Manufacturers: Hansgrohe, Bette, Argenta, Grestec, Hafele, +6IQ Glass, Japan Garden, Ketley Brick, Nemetschek, Schiffini, Traditional Brick and Stone-6 -
https://www.archdaily.com/927815/fresh-and-green-house-extension-sanya-polescuk-architectsDaniel Tapia
https://www.archdaily.com/927567/woodcote-house-paul-cashin-architects-plus-design-engine-architectsAndreas Luco
https://www.archdaily.com/927505/handlebar-cafe-architecture-plbDaniel Tapia
 © Tim Crocker
© Tim Crocker



 + 15
+ 15
-
- Area:
861 m²
-
Year:
2019
-
Manufacturers: VELUX Group, Argonaut, Bentley Systems, Hanson jetfloor, Ibstock, +7Marley Alutech, Mitek, Olson, Rundum Meir, Sandtoft, Sarnafil, Velfac-7 -
https://www.archdaily.com/927320/abode-at-great-kneighton-housing-proctor-and-matthews-architectsPilar Caballero
https://www.archdaily.com/927178/11-15-grosvenor-crescent-apartments-flanagan-lawrenceAndreas Luco
https://www.archdaily.com/927119/douglas-house-rise-design-studioDaniel Tapia
https://www.archdaily.com/927176/234-bath-road-office-building-flanagan-lawrenceAndreas Luco
https://www.archdaily.com/927122/feldon-valley-golf-club-design-engine-architectsDaniel Tapia
 © Edmund Sumner
© Edmund Sumner



 + 12
+ 12
-
-
Year:
2019
-
Manufacturers: Kaldewei, Carl Stahl, Adobe, Bentley, Crosswater, +6Guardian Glass, RGM, Schüco, TVS Acoustics, Trimble, Viega-6 -
https://www.archdaily.com/927035/stow-away-waterloo-hotel-doone-silver-kerrDaniel Tapia
https://www.archdaily.com/926924/room-in-a-productive-garden-invisible-studioAndreas Luco

















