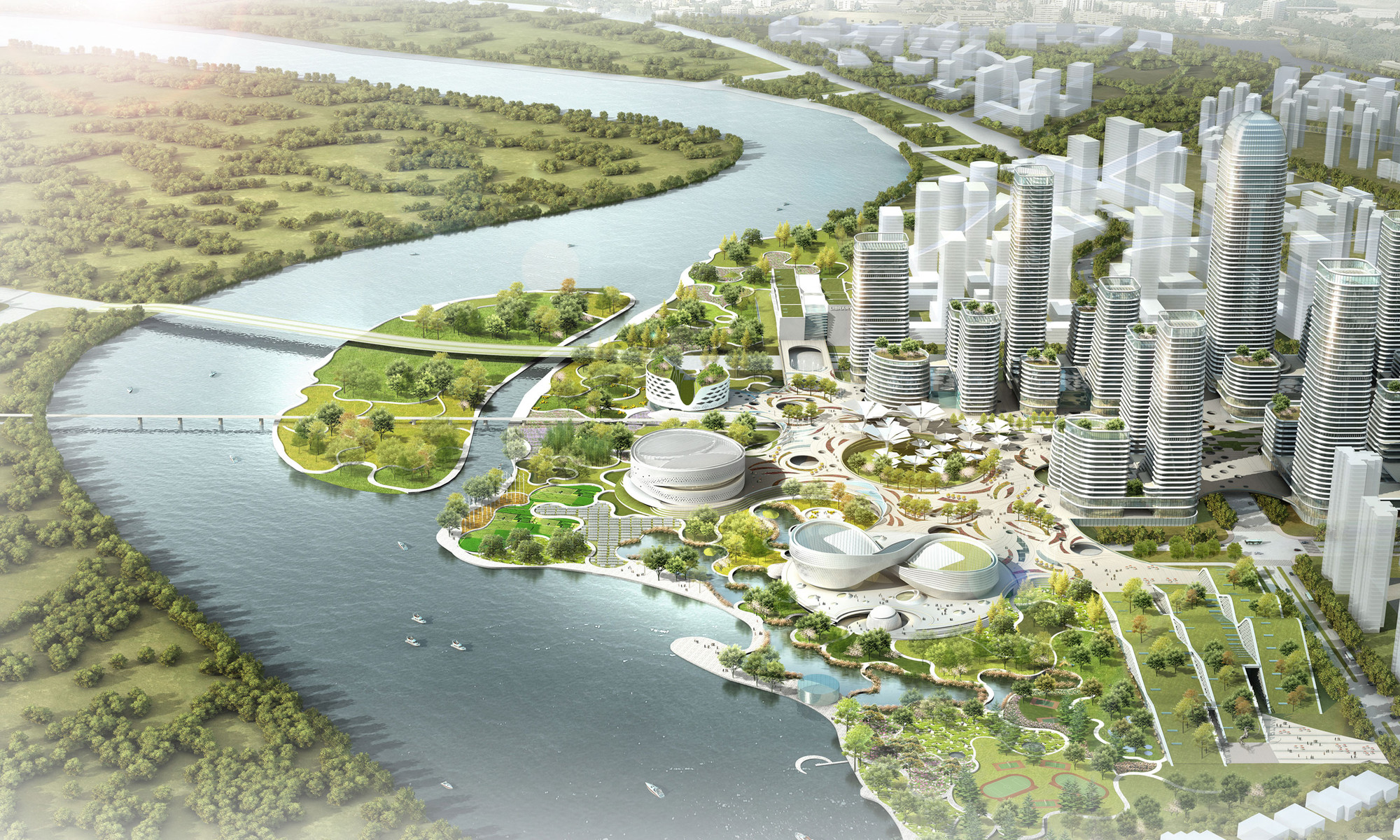
Tianjin: The Latest Architecture and News
Binhai Xiaowai High School / HHD FUN
Competition Entry: HAO + AI Envision Bolong 3D Movie Museum and Mediatek for Tianjin

Commissioned by the Tianjin Urban Planning Bureau, Holm Architecture Office (HAO) and Archiland International (AI) have unveiled their competition proposal for the Bolong 3D Movie Museum and Mediatek in Tianjin.
Envisioned as part of a new media park slated for construction in the city, the building's design is playful and contemporary, offering visitors a "series of unique spatial experiences." Learn more about the project and view selected images from the proposal after the break.
Tianjin Riverside 66 / KPF
Master Plan Revealed for Binhai Eco City in Tianjin

Holm Architecture Office and AI - along with landscape architects Kragh Berglund – have been named shared winners of the Eco City Binhai Master Plan. Located outside Tianjin in Northern China, the project will consist of a new Central Business District and five new cultural buildings. Learn more about this plan after the break.
Tianhua to Transform 97-Year-Old Chinese Textile Mill into Art Gallery

Repurposing antiquated buildings is on the rise in China, and this proposal by Tianhua Architecture Design Company serves as a prime example. Planned for a site in the Hexi district of Tianjin, the Shanghai-based practice will soon transform a 1917 textile mill into a contemporary art gallery and private museum.
The architects, who have adapted their design to emphasize the gridded layout and high ceilings of the existing structure, plan to insert a garden courtyard deep into the building’s core. This will not only counterpoint the structure’s industrialized aesthetic, but will provide natural light deep into the interior while preserving the exiting cruciform layout.
Tianjin Qiaoyuan Bridge Culture Museum / Sunlay
Rafael de La-Hoz Unveils TEDA Monument in Tianjin

Spanish architect Rafael de La-Hoz has designed a mirrored, 60-meter monument to commemorate the 30 anniversary of the Tianjin Economic-Technological Development Area (TEDA). The design, titled “A Cut between heaven and earth”, was “driven by an effort to analyze the process of abstraction and reinterpretation of the site.”
In Progress: Tianjin Riverside 66 / KPF

Architects
Location
Tianjin, ChinaDesign Principal
James von Klemperer, FAIADirector/Senior Designer
Jeffrey A. Kenoff, AIAKPF Project Team and Contributors
Jeffrey A. Kenoff, Audrey Choi, Edwin Lau, Peter Gross, Ciara Seymour, Gary Stluka, Benjamin Albury; Bernard Chang; Hanna Chang; Saera Park; Shang Chen; Sarah Smith; James Kehl; Sandra Choy; Thomas Coldefy; Javier Galindo; Onur Gun; Heejin Kim; Yoojung Kim; Ming Leung; Luis Llull; Manon Pare; Charles Portelli; Samuel Schmitz; James Siow; Kristin Speth; Donald Springer; Kyle Steinfeld; Scott Wilson, James von Klemperer, Paul KatzArea
152800.0 sqmProject Year
2014Photographs
Courtesy of Kohn Pedersen Fox (KPF)Location
Tianjin, ChinaProject Year
2014Photographs
Courtesy of Kohn Pedersen Fox (KPF)Area
152800.0 m2
Samaranch Memorial Museum / Archiland
National Maritime Museum Competition Entry / Holm Architecture Office (HAO) + AI

Situated outside the city of Tianjin in Northern China, the proposal for the new National Maritime Museum is designed to house both new and old maritime items with a focus on celebrating the historical achievements of Chinese naval exploration through out time. Designed by Holm Architecture Offce (HAO) + AI the museum combines all aspects of the maritime world, from aquarium to sailing to education, combining a series of unique visitor experiences under one roof. More images and architects’ description after the break.
National Convention and Exhibition Center Winning Proposal / gmp Architekten

gmp Architekten just won the first prize in the competition to design the 1.2 million square-meter Tianjin Exhibition Center. Now the third city where an exhibition center of international importance will be built after Shanghai and Guangzhou, their design concept proposes two almost identical construction phases. They both consist of a central entrance hall roofed over by filigree canopies, 8 exhibition halls on both sides and a main central thoroughfare that connects the entrance halls with the exhibition halls. More images and architects' description after the break.
Galaxay Mall / tvsdesign
Tower of Ring / EASTERN Design Office

-
Architects: EASTERN Design Office
- Year: 2012
Tianjin Grand Theater / gmp Architects
In Progress: Samaranch Memorial Museum / Archiland Beijing + HAO (Holm Architecture Office)
Taoyuanju / Vector Architects
Tianjin Art Museum / KSP Jürgen Engel Architekten
Cocoon / Mochen Architects & Engineers

- Area: 1245 m²
- Year: 2011
-
Manufacturers: Parklex Prodema



















01.jpg?1397081768)
06.jpg?1397081796)
05.jpg?1397081795)
04.jpg?1397081781)
02.jpg?1397081766)









































