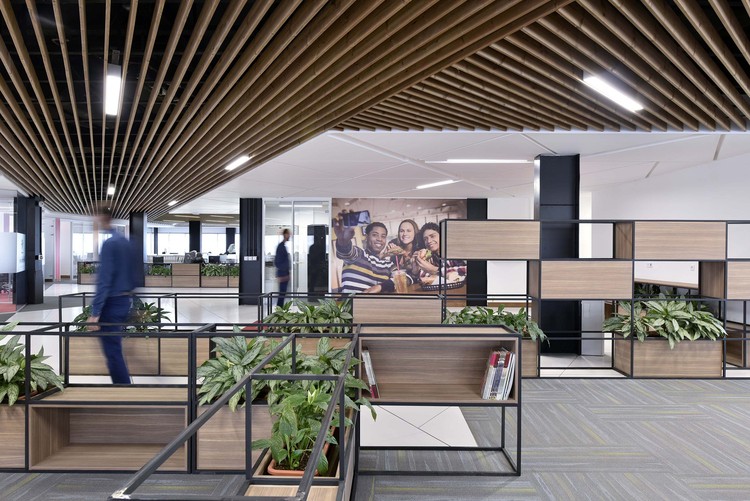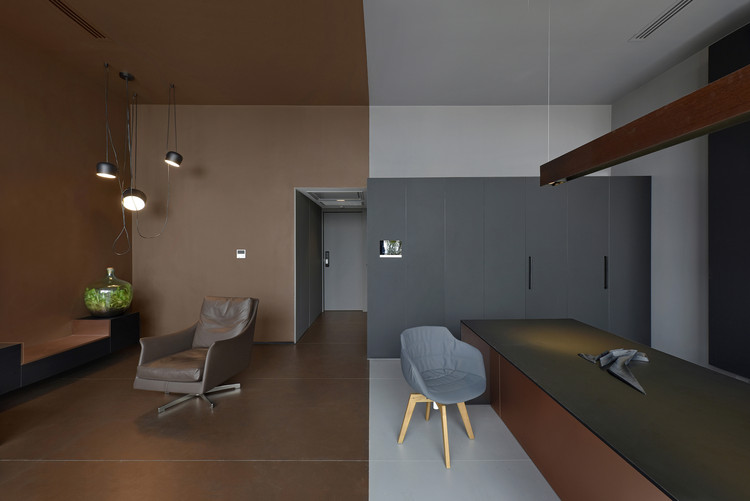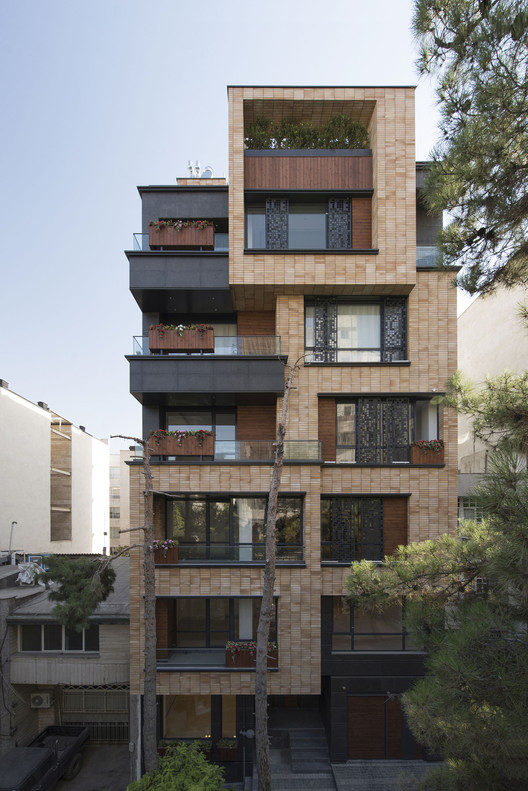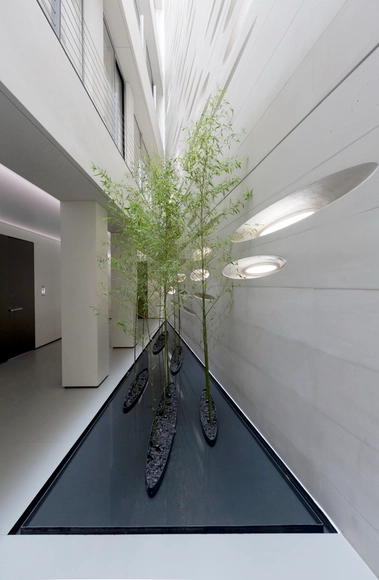
Tehran: The Latest Architecture and News
Zaferaniye Garden Complex / Olgooco
https://www.archdaily.com/883627/zaferaniye-garden-complex-olgoocoRayen Sagredo
Golnan Puratos Complex / A1Architecture

-
Architects: A1Architecture
- Area: 3750 m²
- Year: 2017
-
Manufacturers: Kale, Kavir, Mammut, Venus glass
https://www.archdaily.com/881451/golnan-puratos-complex-a1architectureRayen Sagredo
Cube Club / On Office
.jpg?1508323234&format=webp&width=640&height=580)
-
Architects: On Office
- Area: 1200 m²
- Year: 2017
-
Manufacturers: Plaka, WINTECH
-
Professionals: ATTP (Plateaux), Rost Furniture
https://www.archdaily.com/881861/cube-club-on-officeCristobal Rojas
Fantoni Headquarter Office / 3rd Skin Architects

-
Architects: 3rd Skin Architects
- Area: 180 m²
- Year: 2017
-
Professionals: Daya Group, Home Group Iran
https://www.archdaily.com/881398/fantoni-headquarter-office-3rd-skin-architectsDaniel Tapia
Farmanieh Commercial-Office Building / Alidoost and Partners

-
Architects: Alidoost and Partners
- Area: 3000 m²
- Year: 2017
-
Manufacturers: Kale, JAM Glass, Plaka
https://www.archdaily.com/880949/farmanieh-commercial-office-building-alidoost-and-partnersCristobal Rojas
Sarmashgh Office / Kohankhesht Architecture Group

-
Architects: Kohankhesht Architecture Group
- Area: 682 m²
- Year: 2017
-
Manufacturers: Ghahraman, Marjan Tile Co., Sepand
https://www.archdaily.com/880086/sarmashgh-office-kohankhesht-architecture-groupCristobal Rojas
Boostan Apartment / Alidoost and Partners

-
Architects: Alidoost and Partners
- Area: 2500 m²
- Year: 2017
-
Manufacturers: Hansgrohe, Azarakhsh Brick, Porcelanosa Grupo
https://www.archdaily.com/879153/niloofar-apartment-alidoost-and-partnersDaniel Tapia
APARAT Headquarters / Qastic

-
Architects: Qastic
- Area: 600 m²
- Year: 2016
-
Manufacturers: Azmayesh Spiral Industry, Habibi Carpenters, Qastic, Topmet
-
Professionals: Azmayesh Spiral Industry, Habibi Carpenters, Hokmabadi Cutting
https://www.archdaily.com/874443/aparat-headquarters-qasticDaniel Tapia
Villa-Safadasht / KanLan [Kamran Heirati / Tallan Khosravizadeh]
![Villa-Safadasht / KanLan [Kamran Heirati / Tallan Khosravizadeh] - Houses, Beam, Facade](https://images.adsttc.com/media/images/5923/c345/e58e/ce27/a400/025a/medium_jpg/28.jpg?1495515883)
-
Architects: KanLan [ Kamran Heirati / Tallan Khosravizadeh ]
- Area: 1100 m²
- Year: 2016
-
Manufacturers: Luxuryhouse, Milan Sanat, Nikan, Studionopa Iran
-
Professionals: Artoup Group
https://www.archdaily.com/871922/villa-safadasht-kamran-heirati-architectsRayen Sagredo
Woof Shadow / Tachra Design

-
Architects: Tachra Design
- Area: 1340 m²
- Year: 2016
-
Manufacturers: AGOR, Bartarsazan, WINTECH
-
Professionals: Mahar Sazeh Pouyesh, Tachra Design
https://www.archdaily.com/869948/woof-shadow-tachra-designValentina Villa
Multifunctional Gallery Space in Tehran / Kazem Keyhani

-
Architects: Kazem Keyhani
- Area: 225 m²
- Year: 2016
-
Manufacturers: Alborz Kabin, Seven Diamonds Industries, Zeta Alarm
https://www.archdaily.com/869061/multifunctional-gallery-space-in-tehran-kaaf-foudationSabrina Leiva
Shokrniya Beauty Salon / 4 Architecture Studio

-
Architects: 4 Architecture Studio
- Area: 88 m²
- Year: 2016
-
Professionals: 4 Architecture Studio
https://www.archdaily.com/803820/shokrniya-beauty-salon-4-architecture-studioCristobal Rojas
Navid Pharmacy / L.E.D Architects

-
Architects: Led Architects
- Area: 240 m²
- Year: 2016
-
Manufacturers: FAD, Knauf, Plaka
https://www.archdaily.com/803391/navid-pharmacy-led-architectsValentina Villa
Chooji Restaurant / Admun studio
https://www.archdaily.com/803320/chooji-restaurant-admun-studioCristobal Rojas
White Gallery / [SHIFT] Process Practice
![White Gallery / [SHIFT] Process Practice - Gallery, Facade](https://snoopy.archdaily.com/images/archdaily/media/images/586e/ca23/e58e/ce96/9a00/004e/slideshow/0020.jpg?1483655709&format=webp&width=640&height=580)
-
Architects: [SHIFT] Process Practice
- Area: 726 m²
- Year: 2016
-
Manufacturers: APAME, Namachin Esfahan, Noorsa
-
Professionals: [SHIFT] Process Practice, Sarvin Structural Consultants
https://www.archdaily.com/802983/white-gallery-shift-process-practiceValentina Villa
Rowzan Residence / RYRA Studio
https://www.archdaily.com/802689/rozan-residence-ryra-studioValentina Villa
Tehranpars Showroom / FEA Studio

-
Architects: FEA Studio
- Area: 1200 m²
- Year: 2015
-
Manufacturers: Jotun, kenauf
https://www.archdaily.com/799487/tehranpars-showroom-fea-studioDaniela Cardenas
Brutal Variety / Ero Architects

-
Architects: Ero Architects
- Area: 430 m²
- Year: 2015
-
Manufacturers: Atrina, Diba
https://www.archdaily.com/797655/brutal-variety-ero-architectsValentina Villa












.jpg?1508323344)
.jpg?1508323209)
.jpg?1508323221)
.jpg?1508323374)
.jpg?1508323234)
























![© Ali Daghigh Villa-Safadasht / KanLan [Kamran Heirati / Tallan Khosravizadeh] - Houses, Courtyard, Facade, Chair](https://images.adsttc.com/media/images/5923/bd66/e58e/ce27/a400/023e/thumb_jpg/2.jpg?1495514432)
![© Ali Daghigh Villa-Safadasht / KanLan [Kamran Heirati / Tallan Khosravizadeh] - Houses, Facade](https://images.adsttc.com/media/images/5923/bd3a/e58e/ce27/a400/023d/thumb_jpg/1.jpg?1495514402)
![© Abdolreza Bassiri Villa-Safadasht / KanLan [Kamran Heirati / Tallan Khosravizadeh] - Houses, Door, Facade, Lighting, Bench](https://images.adsttc.com/media/images/5923/c1fd/e58e/ce27/a400/0254/thumb_jpg/26.jpg?1495515556)
![© Ali Daghigh Villa-Safadasht / KanLan [Kamran Heirati / Tallan Khosravizadeh] - Houses, Stairs, Handrail, Facade](https://images.adsttc.com/media/images/5923/bf28/e58e/ce27/a400/024c/thumb_jpg/6.jpg?1495514907)
![Villa-Safadasht / KanLan [Kamran Heirati / Tallan Khosravizadeh] - More Images](https://images.adsttc.com/media/images/5923/bd66/e58e/ce27/a400/023e/newsletter/2.jpg?1495514432)























![© Ali Daghigh White Gallery / [SHIFT] Process Practice - Gallery, Courtyard, Facade](https://images.adsttc.com/media/images/586e/caf3/e58e/ce3d/aa00/005e/thumb_jpg/042.jpg?1483655916)
![© Ali Daghigh White Gallery / [SHIFT] Process Practice - Gallery, Stairs, Facade, Handrail](https://images.adsttc.com/media/images/586e/cab0/e58e/ce96/9a00/0055/thumb_jpg/025.jpg?1483655850)
![© Ali Daghigh White Gallery / [SHIFT] Process Practice - Gallery, Facade](https://images.adsttc.com/media/images/586e/c9cd/e58e/ce3d/aa00/0050/thumb_jpg/011.jpg?1483655623)
![© Ali Daghigh White Gallery / [SHIFT] Process Practice - Gallery, Stairs, Handrail, Facade, Door](https://images.adsttc.com/media/images/586e/c8ca/e58e/ce96/9a00/003f/thumb_jpg/0006.jpg?1483655364)
![White Gallery / [SHIFT] Process Practice - More Images](https://images.adsttc.com/media/images/586e/ca23/e58e/ce96/9a00/004e/medium_jpg/0020.jpg?1483655709)









