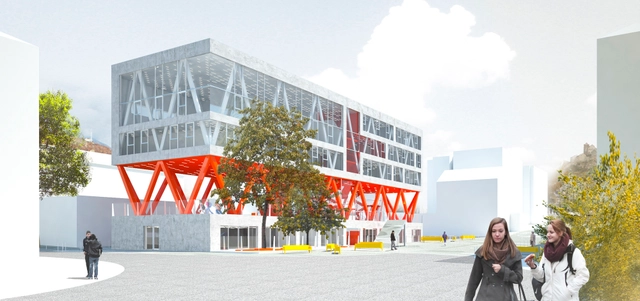
-
Architects: meier + associés architectes
- Area: 9200 m²
- Year: 2016
-
Manufacturers: Cemento Bin, Cyrcus and Paint, Dalhaus, Dietrich isol AG, Griesser, Isover, +1
-
Professionals: Bisa, Cagna + Wenger, GD Climat, Geosat, Lami Sàrl



















