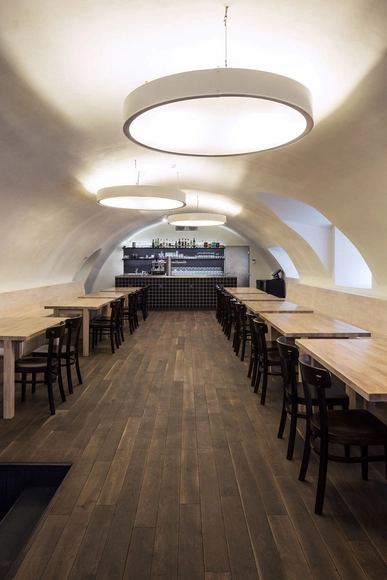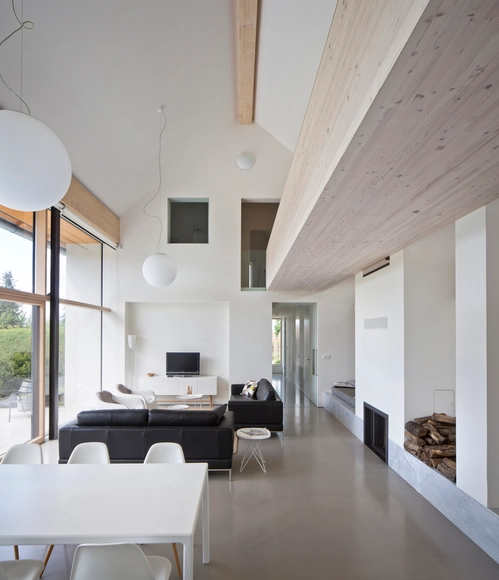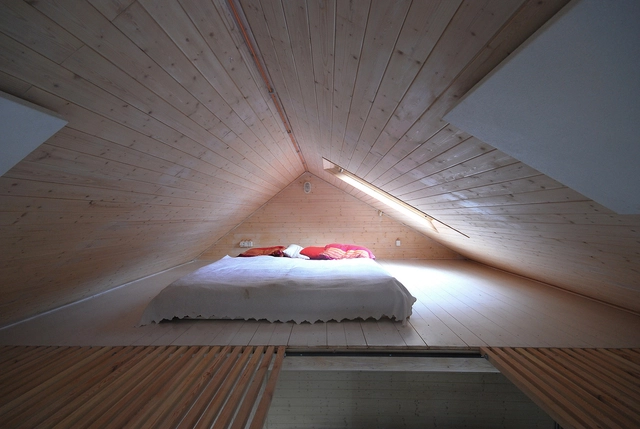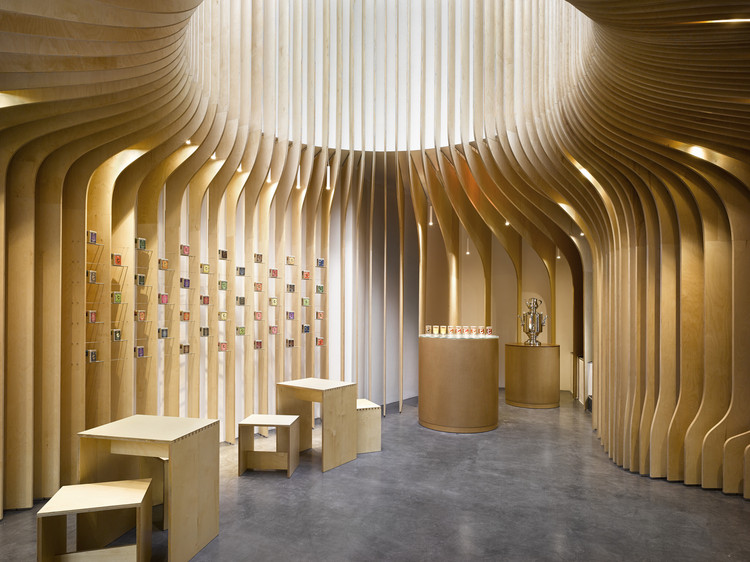
Prague: The Latest Architecture and News
Vinohradský Pivovar – Brewery / OV-A
https://www.archdaily.com/790939/vinohradsky-pivovar-nil-brewery-ov-aCristobal Rojas
Family House / Atelier K2

-
Architects: Atelier K2
- Area: 226 m²
- Year: 2013
-
Professionals: IPM Building spol. s r.o.
https://www.archdaily.com/786520/family-house-atelier-k2Daniela Cardenas
The Origami Project / QARTA architektura
https://www.archdaily.com/785530/the-origami-project-qarta-architekturaFlorencia Mena
Business School Atrium Extension / IO Studio
https://www.archdaily.com/785376/business-school-atrium-extension-restudioCristobal Rojas
Cafe. Bistro. Bakery Zahorsky / JRA Jarousek.Rochova.Architekti

-
Architects: JRA Jarousek.Rochova.Architekti
- Area: 220 m²
- Year: 2015
https://www.archdaily.com/782437/cafe-bistro-bakery-zahorsky-jra-jarouseochovrchitektiDaniel Sánchez
Multipurpose Hall Forum Karlín / A8000
https://www.archdaily.com/779988/multipurpose-hall-forum-karlin-atelier-8000Daniel Sánchez
Nejen Bistro / mar.s architects

-
Architects: mar.s architects
- Area: 152 m²
- Year: 2015
https://www.archdaily.com/774109/nejen-bistro-ma-architectsCristian Aguilar
PVA EXPO Prague Congress Hall / Progres Architekti

-
Architects: Progres Architekti
- Area: 1610 m²
- Year: 2015
-
Manufacturers: Armstrong Flooring, Ideal Standard
https://www.archdaily.com/773628/pva-expo-praha-congress-hall-progres-atelierKaren Valenzuela
Architecture Week Prague 2015

The 9th International Festival of Architecture and Urbanism Architecture Week Prague 2015 will take place in the Convent of St. George at the Prague Castle and other locations in Prague from August 17 to October 18, 2015. It is organized by the company Czech Architecture Week in cooperation with the Prague Castle Administration. The festival will again be held under the patronage of the Czech President, Mr. Miloš Zeman.
The exhibition Heritage of My Homeland, the main exposition of this year´s festival, will present not only the greatest architectural treasures of all regions, but also their culture, art and objects characteristic for individual regions.
https://www.archdaily.com/772874/architecture-week-prague-2015Rene Submissions
Proti Proudu Bistro / Mimosa architekti

-
Architects: Mimosa architekti
- Year: 2015
https://www.archdaily.com/634001/proti-proudu-bistro-mimosa-architektiKaren Valenzuela
Gran Fierro / Formafatal

-
Architects: Formafatal
- Area: 250 m²
- Year: 2015
https://www.archdaily.com/628703/gran-fierro-formafatalKaren Valenzuela
Villa Pruhonice / Jestico + Whiles
https://www.archdaily.com/568967/villa-pruhonice-jestico-whilesDaniel Sánchez
A1 House / A1Architects

-
Architects: A1Architects
- Area: 220 m²
- Year: 2014
-
Professionals: Vittore s.r.o., Hašek stavby, Vojtěch Bilišič, Krobot Interiéry, Ateliér Mánes, +1
https://www.archdaily.com/559245/a1-house-a1architectsKaren Valenzuela
Attic Loft Reconstruction / B² Architecture

-
Architects: B² Architecture
- Area: 220 m²
- Year: 2013
https://www.archdaily.com/554411/attic-loft-reconstruction-b2-architectureDaniel Sánchez
Houseboat / Mjölk architekti
https://www.archdaily.com/543472/houseboat-mjolk-architektiCristian Aguilar
T-Boutique / deyl-sestak-architects

-
Architects: deyl-sestak-architects
- Year: 2014
-
Professionals: Bernt Interiery, KPS stavby
https://www.archdaily.com/517666/t-boutique-studio-phaDaniel Sánchez
























































































