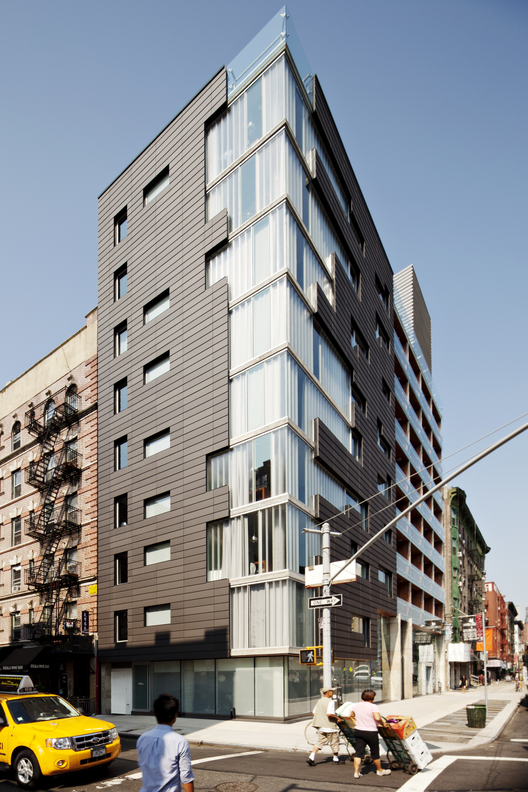ArchDaily
new-york
new-york: The Latest Architecture and News
February 03, 2013
Henri Labrouste (French, 1801-1875). Bibliothèque nationale, Paris, 1854-1875. View of the reading room. © Georges Fessy
MoMA's upcoming exhibition Henri Labrouste: Structure Brought to Light celebrates the impact of this 19th century architect on space, materials, luminosity and on great places of assembly. The exhibition will run from March 10th to June 24th, 2013 and will be the first solo exhibition of Labrouste's work in the United States.
https://www.archdaily.com/317195/henri-labrouste-structure-brought-to-life Irina Vinnitskaya
January 23, 2013
https://www.archdaily.com/322664/sushi-teria-form-ula Daniel Sánchez
January 17, 2013
© Danny Bright
Area
Area of this architecture project
Area:
700 ft²
Manufacturers
Brands with products used in this architecture project
Manufacturers: Lutron Dow Building Solutions Benjamin Moore , EPDM Roofing , Hempel , +11 Knoll International , Legion Lighting , Mitsubishi Electric , Novotech , Push Designs , Rakks , SONOS , Samsung , Sonneborn , Talon , Vitra -11 + 7
https://www.archdaily.com/318111/whitney-studio-lot-ek-architecture-design Daniel Sánchez
November 24, 2012
© Chris McVoy + 13
Architects Location 218th Street, New York
Architect in Charge Steven Holl, Chris McVoy
Design Team Marcus Carter, Christiane Deptolla, Peter Englaender, Runar Halldorsson, Jackie Luk, Filipe Taboada, Dimitra Tsachrelia, Ebbie Wisecarver
Associate in Charge Olaf Schmidt
Area 4459.0 m2
Project Year 2012
Photographs Chris McVoy, Andy Ryan
Architects https://www.archdaily.com/297858/in-progress-campbell-sports-center-steven-holl-architects Sebastian Jordana
October 30, 2012
https://www.archdaily.com/287087/joe-fresh-new-york-flagship-burdifilek Jonathan Alarcón
October 09, 2012
https://www.archdaily.com/280016/marc-by-marc-jacobs-showroom-jaklitsch-gardner-architects-pc Daniel Sánchez
August 28, 2012
https://www.archdaily.com/265790/115-norfolk-grzywinski-pons Jonathan Alarcón
August 22, 2012
https://www.archdaily.com/265251/the-nolitan-grzywinski-pons Daniel Sánchez
August 14, 2012
https://www.archdaily.com/262571/broadway-penthouse-joel-sanders Javier Gaete
July 28, 2012
https://www.archdaily.com/256319/the-media-room-luca-andrisani Javier Gaete
July 20, 2012
https://www.archdaily.com/256230/401-w-14th-street-cook-fox Karen Cilento
July 05, 2012
https://www.archdaily.com/249737/641-avenue-of-the-americas-cook-fox-architects Irina Vinnitskaya
July 03, 2012
https://www.archdaily.com/248946/silberman-school-of-social-work-at-hunter-college-cooper-robertson-partners Nico Saieh
June 27, 2012
https://www.archdaily.com/247593/fdny-marine-company-9-sage-and-coombe-architects Nico Saieh
June 06, 2012
https://www.archdaily.com/241367/suny-perkins-eastman Kritiana Ross
May 30, 2012
https://www.archdaily.com/239619/update-john-jay-college-of-criminal-justice-som Karissa Rosenfield
May 29, 2012
https://www.archdaily.com/238537/owen-launch-tacklebox-architecture Kritiana Ross
May 29, 2012
https://www.archdaily.com/238545/logan-offices-so-il Victoria King























































































