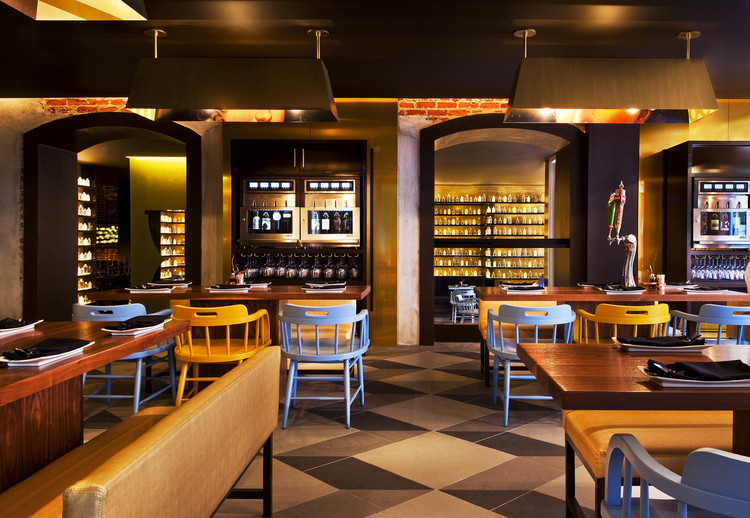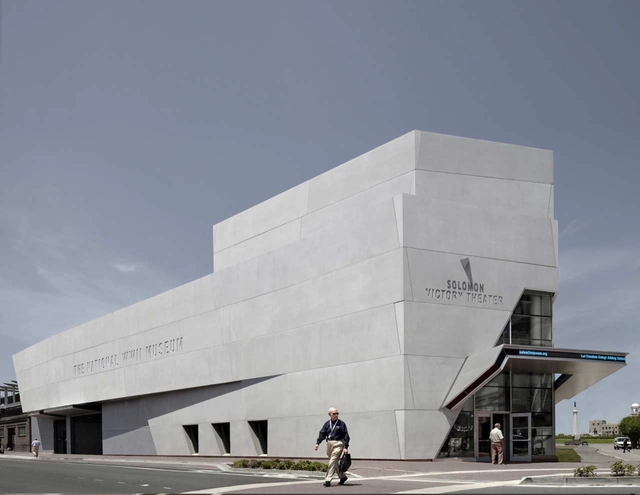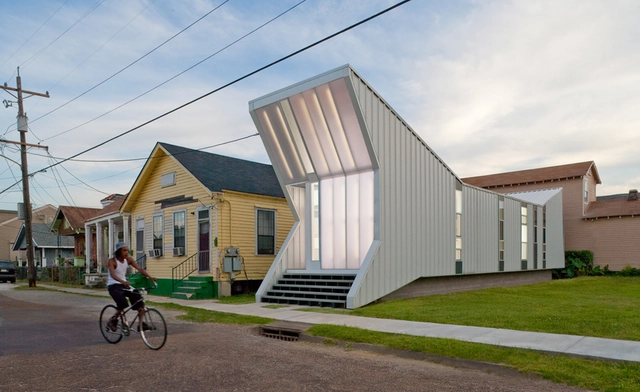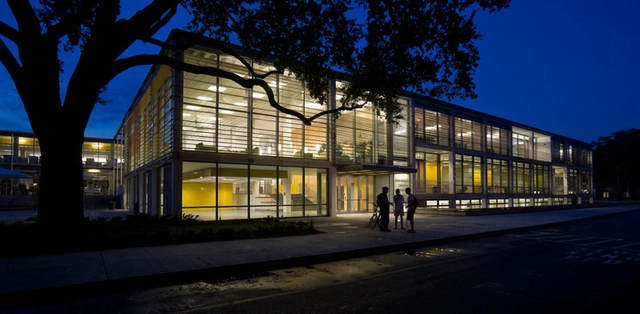
Tulane City Center and a team of Tulane architecture students worked together with the Lousiana Outdoor Outreach Program to design a shade structure made from traffic yield signs for a challenge course in City Park. Drawing inspiration from the surrounding tree canopy and the structure of the ropes course, the design team crafted a faceted, curving aluminum canopy suspended by steel cables with an earthen berm for seating below. More about the pavilion, after the break.





































