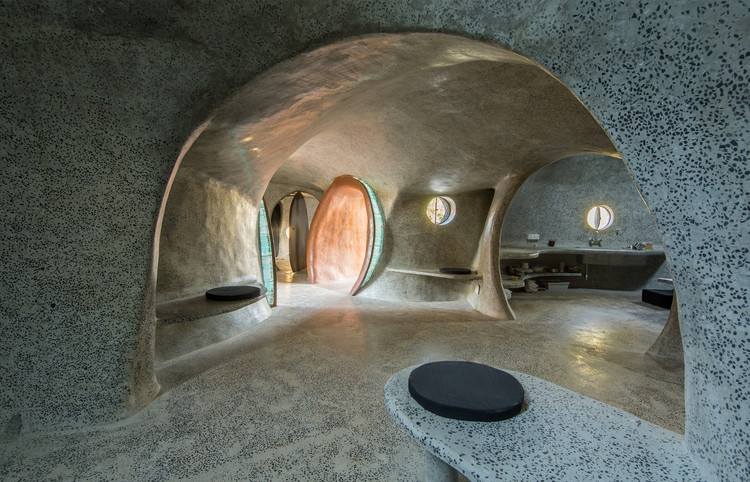ArchDaily
Nashik
Nashik: The Latest Architecture and News
February 12, 2024
https://www.archdaily.com/1013242/farmhouse-in-mahiravani-environ-planners Hana Abdel
August 12, 2023
https://www.archdaily.com/1005276/void-house-pk-inception Pilar Caballero
November 23, 2022
© Hemant Patil + 22
Area
Area of this architecture project
Area:
53000 ft²
Year
Completion year of this architecture project
Year:
2022
Manufacturers
Brands with products used in this architecture project
Manufacturers: Apollo Steel , Dirk India Pvt Ltd , Essco by Jaquar Group , Infinity French Doors , Jaquar , +6 Johnson Lifts , Kitec , Legrand , Mangalore , Polycab , Prism Johnson Limited -6
https://www.archdaily.com/992589/housing-apartment-at-badade-nagar-studio-frozen-music Bianca Valentina Roșescu
July 14, 2021
https://www.archdaily.com/965014/studio-a-for-architecture-a-for-architecture Hana Abdel
July 28, 2020
https://www.archdaily.com/878874/primitive-future-gumpha-house-within-n-without Daniel Tapia
March 21, 2020
https://www.archdaily.com/935858/aria-hotel-sanjay-puri-architects Hana Abdel
December 29, 2018
https://www.archdaily.com/908606/maruti-mandir-nil-home-for-god-on-earth-within-n-without Daniel Tapia
August 27, 2015
https://www.archdaily.com/772520/panorama-house-ajay-sonar Karen Valenzuela







