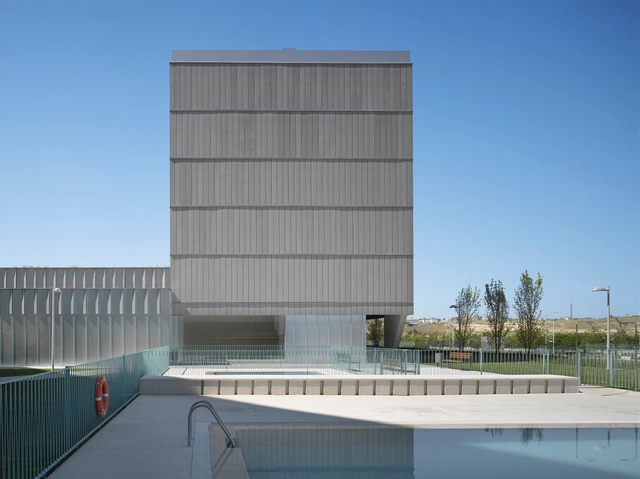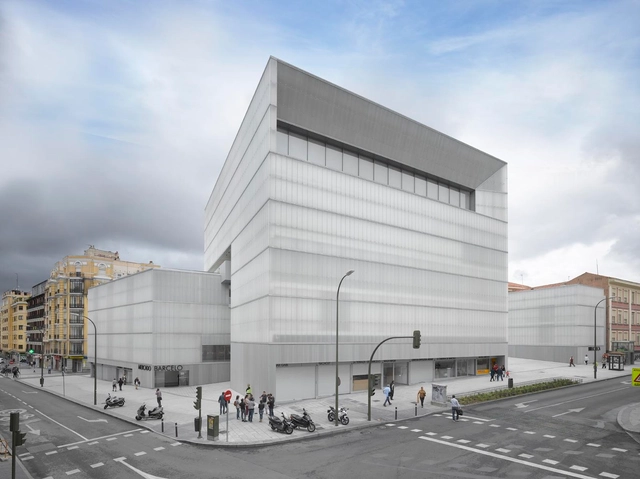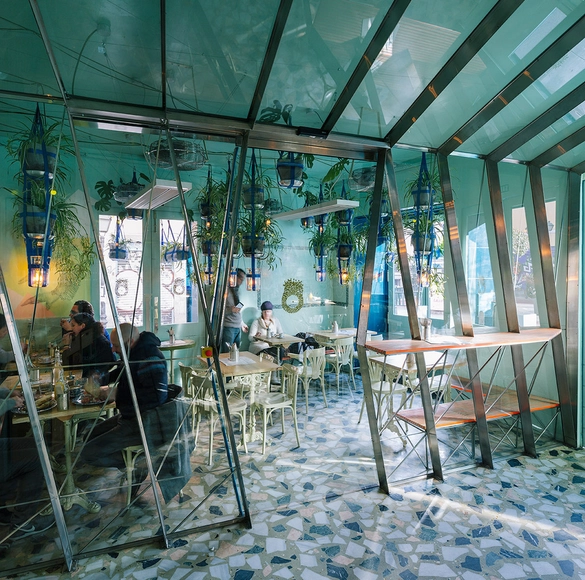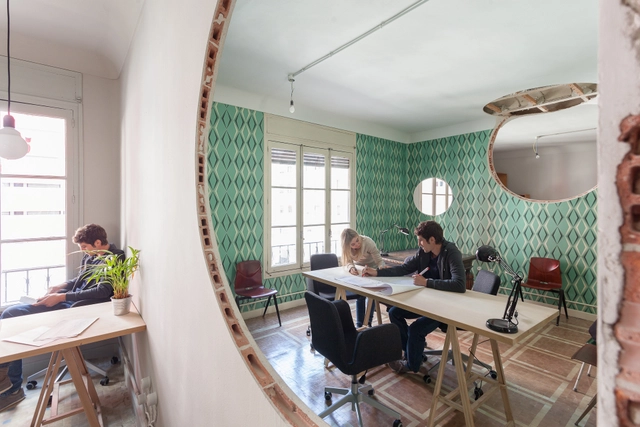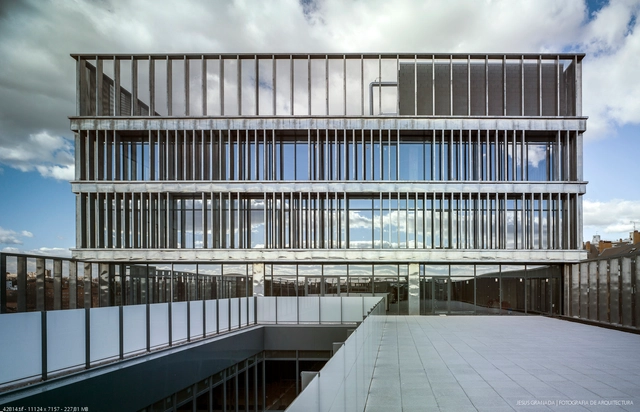-
ArchDaily
-
Madrid
Madrid: The Latest Architecture and News
https://www.archdaily.com/769452/the-clouds-observatory-carolina-gonzalez-vivesKaren Valenzuela
https://www.archdaily.com/644104/076-susaloon-eliiCristian Aguilar
https://www.archdaily.com/643384/social-housing-in-vallecas-vazquez-consuegraDaniel Tapia
https://www.archdaily.com/637993/177-social-dwellings-in-valdebebas-francisco-mangadoDaniel Sánchez
https://www.archdaily.com/638376/barcelo-market-library-and-sports-hall-nieto-sobejano-arquitectosCristian Aguilar
https://www.archdaily.com/625763/casa-del-lector-ensamble-studioDaniel Sánchez
https://www.archdaily.com/623398/esther-koplowitz-fundation-for-patients-with-cerebral-palsy-hans-abatonKaren Valenzuela
https://www.archdaily.com/621388/ojala-andres-jaqueCristian Aguilar
https://www.archdaily.com/582297/the-pop-up-house-tallerde2-arquitectosCristian Aguilar
https://www.archdaily.com/556976/redondeado-carolina-gonzalez-vivesCristian Aguilar
https://www.archdaily.com/545925/hubflat-ch-qs-arquitectosDaniel Sánchez
https://www.archdaily.com/532384/lv-house-a-ceroDaniel Sánchez
https://www.archdaily.com/528355/building-makro-enrique-bardaji-and-asociadosCristian Aguilar
https://www.archdaily.com/521246/rehabilitation-of-the-madrid-history-museum-frade-arquitectosDaniel Sánchez
https://www.archdaily.com/517045/medialab-prado-langarita-navarro-arquitectosDaniel Sánchez
https://www.archdaily.com/515201/house-1-130-estudio-entresitioDaniel Sánchez
https://www.archdaily.com/512841/san-lucas-pavilion-frpo-rodriguez-and-oriol-architecture-landscapeDaniel Sánchez
https://www.archdaily.com/509785/biblioteca-angel-gonzalez-carlos-de-riano-lozanoKaren Valenzuela


