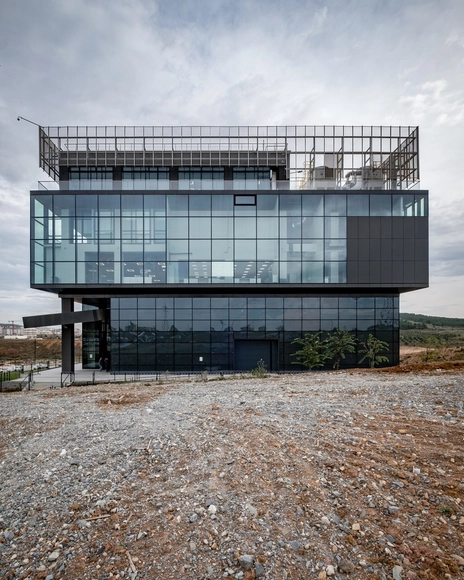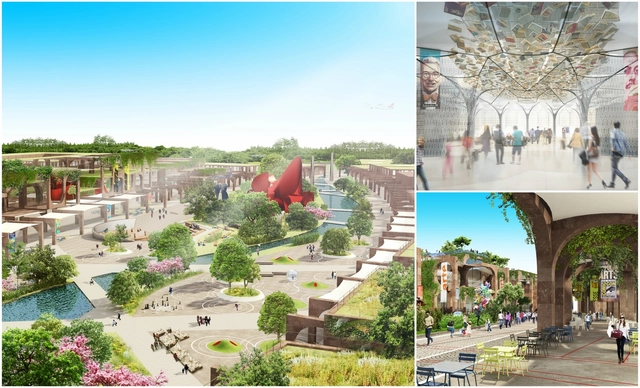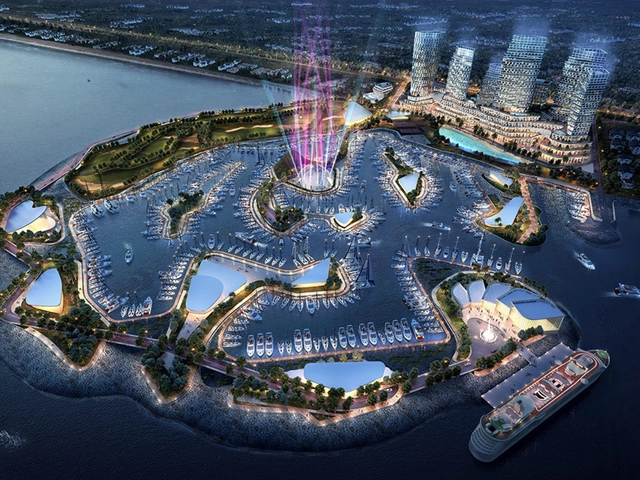
-
Architects: Piramit Architects
- Area: 17000 m²
- Year: 2016
-
Manufacturers: KAZA, SISECAM, TRİMLİNE
-
Professionals: Ayse Toydemir Chamuleau, Balkar Engineering, Detay Engineering, Etik Engineering, MEA-akustik, +2








For over ten thousand years, cities have maintained an industrial infrastructure to transform local materials into basic necessities, such as clothing, food, and shelter. Even in the present day, with advances in science, construction, and commercial technology, a need still exists for structures dedicated to industrial-scale production, storage and distribution. However, in this more advanced, environmentally-conscious age, a challenge has emerged to create industrial complexes which are ecologically sensitive, responsible and sustainable.
Against this environmental backdrop, Istanbul-based GAD Architecture have unveiled Media City, a multimedia-based industrial complex to serve Istanbul’s future airport, projected to be the world’s largest upon completion. Recognized with a Future Project Award by the Architectural Review, Media City will incorporate industrial buildings in an urban setting inspired by QR codes, where artistic and cultural values co-exist with a celebration of environmental and technological progress.
.jpg?1490955631)

In Istanbul, a city with few existing green spaces, studio DROR is proposing something radical – a park filled with innovative interventions as a way to encourage collective experience and gathering. Envisioned as “a love story between people and nature,” the Parkorman forest park will give people a chance to swing through the forest, play in giant ball pits, relax by reflecting pools, and even bounce several stories above the ground on canopy-level trampolines.




.jpg?1471602901&format=webp&width=640&height=580)

Forum Studio has released plans for “The Pearl of Istanbul”, a mixed-use development situated along a natural bluff overlooking the Marmara Sea that will provide residential, cultural and retail venues for the city of Istanbul. The project’s centerpiece will be the new marina, a string of man-made islands for boat parking that will function as an alternative to a seawall, protecting the development from harsh weather.

