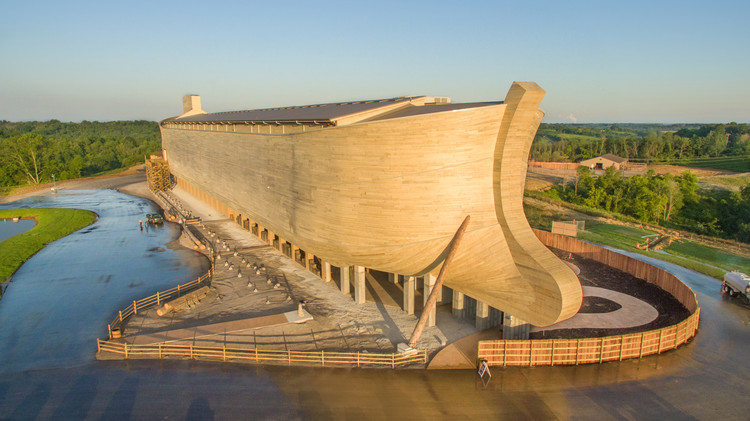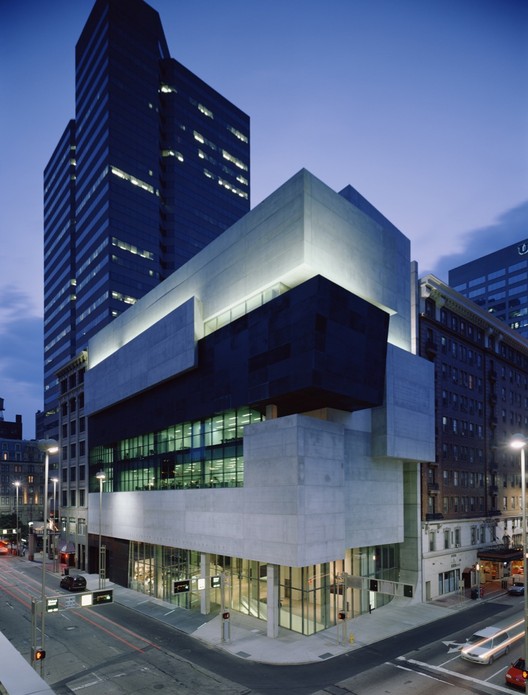
-
Architects: LMN Architects
- Area: 185 ft²
- Year: 2023






The belief that a building can both blend in and stand out at the same time is embodied by the Lois and Richard Rosenthal Center for Contemporary Art (CAC), located in Cincinnati. Though it's heavy volumetric massing makes it appear as an independent and impenetrable sculptural element, the Rosenthal Center is in fact designed to pull the city in – past its walls and up, toward the sky. This inherent dynamism is well-suited to a gallery which does not hold a permanent collection, and is situated at the heart of a thriving Midwestern city.
_Tom_Rossiter_(5).jpg?1457600098)

The proposal for the Industrial Arts Center by Stefano Corbo Studio pursues a double challenge: from one hand, to re-activate and reconvert the existing building through new functions and a contemporary language; from the other hand, to focus attention on the public character of the intervention, in order to allow citizens to gather and share the activities of the Art Center during the day, according to the prescriptions of the Brewery District. More images and architects’ description after the break.
