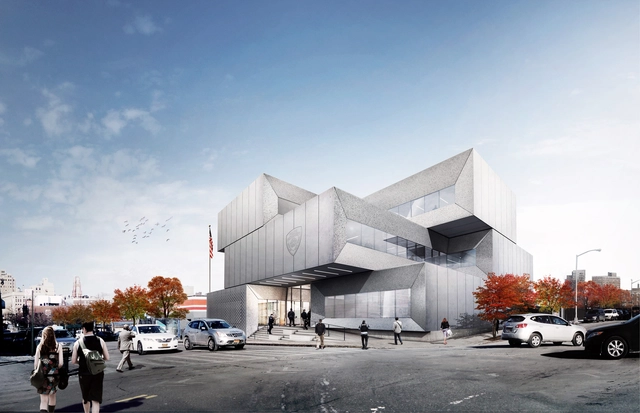
-
Architects: Alexander Gorlin Architects
- Area: 56000 ft²
- Year: 2019







The New York City Department of Design and Construction has commissioned BIG to design its new 40th Precinct Police Station in the Bronx's Melrose neighborhood. The first station to house a public multi-purpose room, the building aims to strengthen the department's relationship with the community, while reducing officer stress.
"The 40th Precinct will also house a brand new piece of city program: the first ever community meeting room in a precinct. With its own street-level entrance, the multipurpose space will contain information kiosks and areas to hold classes or events, encouraging civic engagement with the precinct," says the architects.


SuperPuesto is a temporary pavilion by Terence Gower commissioned by The Bronx Museum of the Arts in collaboration with the Andrew Freedman Home for Beyond the Supersquare, the first U.S. museum exhibition to examine the complicated legacies of modernist architecture in Latin America and the Caribbean through the perspectives of 30 contemporary artists. With the goal of providing an immersive space for visitors to experience the exhibition’s artistic and architectural themes, SuperPuesto also serves as an annex for educational and public programs related to Beyond the Supersquare.