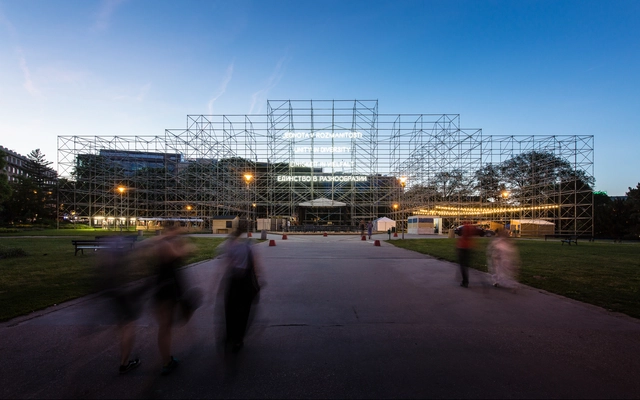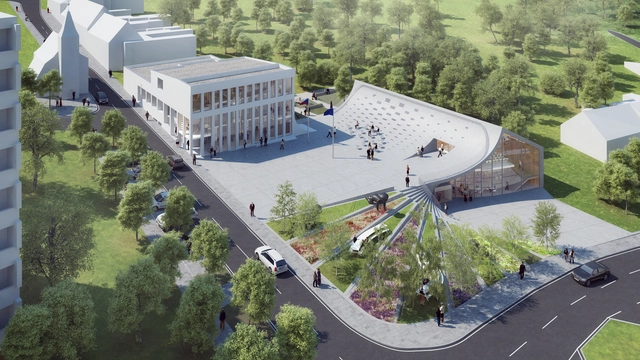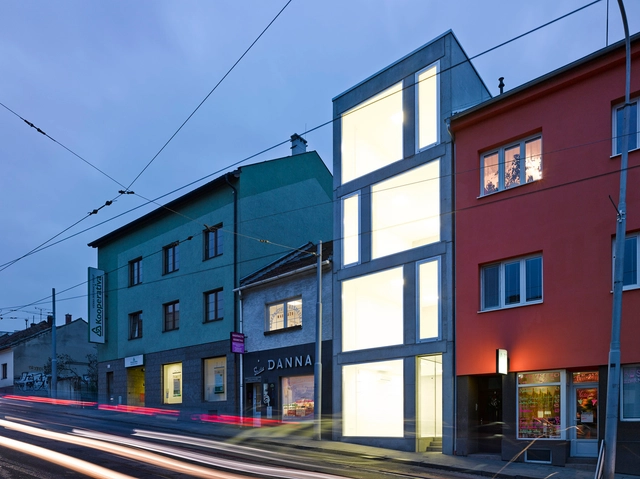
-
Architects: KOGAA
- Area: 3000 m²
- Year: 2020
-
Professionals: KOGAA studio




Czech firm PLUKK has released designs for a community center and town hall in the city of Brno-Kohoutovice, Czech Republic. Located in the historic downtown, the project takes advantage of a sloping site to create two buildings of differing architectural language, connected together with active public space to create one multifunctional town center.



Organized by Czech collective Arch for People, ModulARCH is a new festival of modular architecture to be held in Brno, Czech Republic this April. The festival will explore all aspects of modular architecture from the ecological to the economic, and discuss the role of the typology within the contemporary city. Learn more about the three day conference after the break.


The Villa Tugendhat was commissioned by the wealthy newlyweds Grete & Fritz Tugendhat, a Jewish couple with family money from textile manufacturing companies in Brno. The couple met Mies van der Rohe in Berlin in 1927, and was already impressed by his design for the Zehlendorf house of Edward Fuchs. As fans of spacious homes with simple forms, Mies’ free plan method was perfect for the Tugendhats’ taste; however, he was not their only interest in an architect for their own home. They originally confronted Brno’s foremost modern architect at the time, Arnost Wiesner, but after visiting various projects by each architect, the Tugendhats ultimately went with Mies.