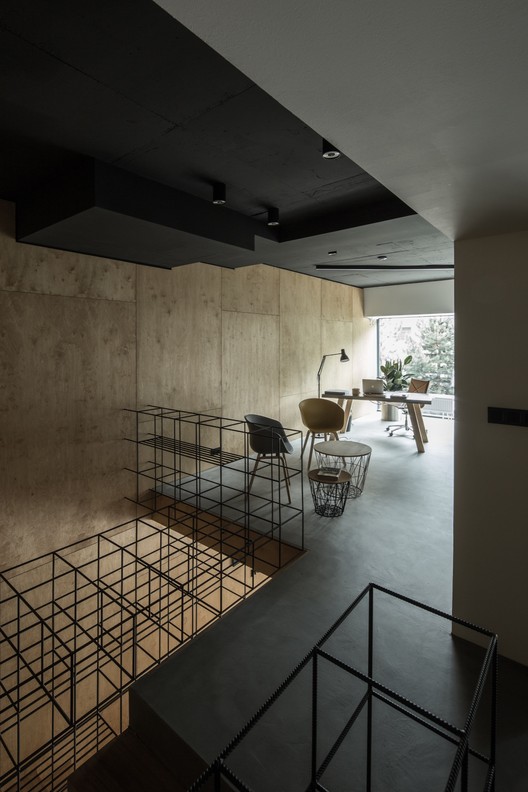ArchDaily
Bratislava
Bratislava: The Latest Architecture and News
March 02, 2017
https://www.archdaily.com/806321/fach-martin-skocek-plus-ilja-skocek Sabrina Leiva
October 23, 2016
https://www.archdaily.com/797400/framehouse-plusminusarchitects Valentina Villa
May 28, 2016
https://www.archdaily.com/788224/business-garden-stefanikova-architekti-sebo-lichy Daniela Cardenas
April 29, 2016
https://www.archdaily.com/786413/two-buildings-compass-atelier Florencia Mena
March 29, 2016
© Dano Veselský + 15
Area
Area of this architecture project
Area:
1868 m²
Year
Completion year of this architecture project
Year:
2014
Manufacturers
Brands with products used in this architecture project
Manufacturers: Sika Wienerberger Dekoprofil , Icopal , Kovor Perfora , +8 Nora , OMS , OMS Lighting , Premac , Presbeton , Schrack , Sherlock , Slovaktual -8
https://www.archdaily.com/784468/new-grove-architekti-sebo-lichy Florencia Mena
January 01, 2016
https://www.archdaily.com/779632/white-cubes-house-at26-architecture-and-design Cristian Aguilar
July 08, 2015
https://www.archdaily.com/769817/loft-in-bratislava-rules-architects Cristian Aguilar
March 04, 2015
https://www.archdaily.com/603482/house-between-the-trees-sebo-lichy-architects Karen Valenzuela
October 01, 2014
https://www.archdaily.com/551720/loft-in-bratislava-gutgut Cristian Aguilar
July 29, 2014
https://www.archdaily.com/529989/family-house-dlhe-diely-i-plusminusarchitects Daniel Sánchez
June 12, 2014
https://www.archdaily.com/514161/ist-family-house-jrkvc Karen Valenzuela
January 15, 2014
https://www.archdaily.com/466801/home-spa-architekti-sk Cristian Aguilar
February 27, 2013
Courtesy of Zaha Hadid Architects The design for the Bratislava Culenova New City Center by Zaha Hadid Architects
https://www.archdaily.com/336517/bratislava-culenova-new-city-center-proposal-zaha-hadid-architects Alison Furuto
January 07, 2013
https://www.archdaily.com/315188/viktoria-building-grido Diego Hernández
August 10, 2012
https://www.archdaily.com/261723/skc-bratislava-mhm-architects Jonathan Alarcón
January 19, 2012
https://www.archdaily.com/200839/bookshop-and-coffee-bar-plural-totalstudio Kritiana Ross
January 06, 2012
https://www.archdaily.com/197858/ice-hockey-stadium-of-ondrej-nepela-fischer-architects Kritiana Ross
December 01, 2010
https://www.archdaily.com/92322/pomaranc-residence-aocr Kelly Minner








