-
Use
Glass roof, greenhouse -
Applications
Botanical gardens -
Characteristics
Customizable, versatile usage, suitable for a variety of applications, engineered design, curved
1 Product File
1 General Catalog

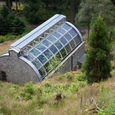
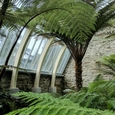
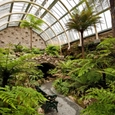
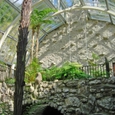
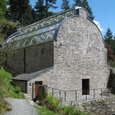
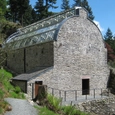
1 Product File
1 General Catalog
A unique barrel-vaulted glass roof from Hedafor, a group company associated with Deforche Construction Group, was installed in the old maintenance gantry in the Benmore Botanical Garden, creating a greenhouse.
The botanical house is host to a collection of rare plants. The new roof was fixed to the original fernery walls which are over 200 years old. The walls were fully restored as part of the project. The remote forest location of the site created a challenge for the installation with difficult access. The structure of the barrel-vaulted roof is created using curved steel and faceted glass.
The structure is unique, featuring three levels, each providing distinct growing conditions. The lower level, upon entering the greenhouse, remains devoid of direct sunlight, fostering thriving vegetation in deep shade. Progressing to the middle level, light is filtered through three ferns, creating an environment suitable for a variety of understorey plants. Finally, ascending to the upper level, the plants benefit from direct sunlight exposure.
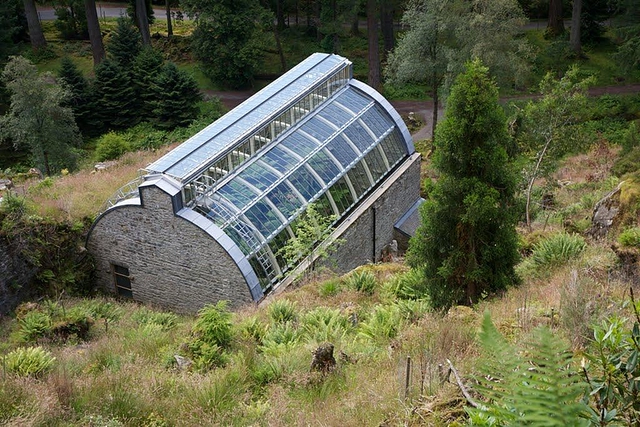 |
Project Details
| Location | Argyll, Scotland, United Kingdom |
| Type | Botanical greenhouse |
| Architect | MAST Architects |