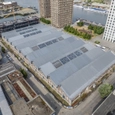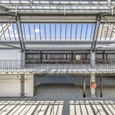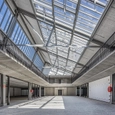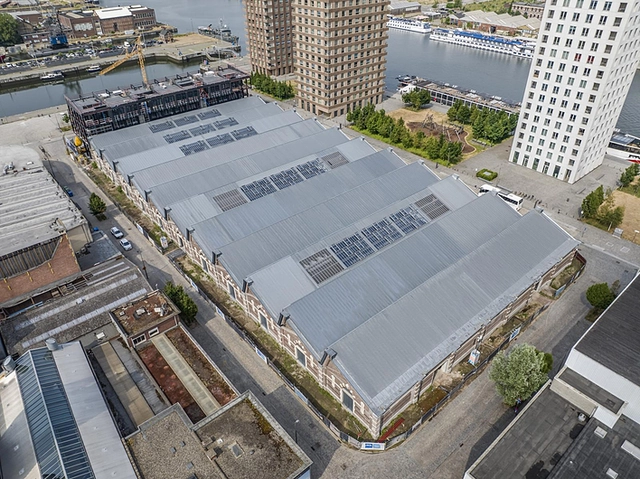-
Use
Glass roof -
Applications
Warehouse, retail space, office space -
Characteristics
Variety of designs, creates natural light in a space, allows for indoor vegetation
1 Product File
1 General Catalog




1 Product File
1 General Catalog
Glass roofs from Forzon, a group company associated with Deforche Construction Group, were used in the renovation of a historic building. The Montevideo warehouses in Antwerp were built in 1895 and were used for the storage of food and spices brought in from Uruguay. The renovations were performed to transform the space into house offices and shops. Forzon was responsible for the research, production, installation, and finishing of the roof replacements.
 |
The old shed roofs of the Montevideo Warehouses were renewed to meet the current requirements for energy performance, as well as wind and water tightness. The original pitch, finish of the glass, and small profile glass partitioning were considered in the design and construction process to respect the historic nature of the building. To achieve this a specially designed aluminium profile from Forzon was selected.
The construction of the roof is based on a greenhouse system. The finishing at the bottom provides both light and shade. Continuous steel beams are used. It's a custom-made design. The support beams are positioned below the ridge and just above the gutter, which results in a significant height-saving.
Project Details
| Location | Antwerp, Belgium |
| Type | Skylight & roof light |
| Area | 2220 m² |
| Architect | M2 Architecten |