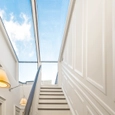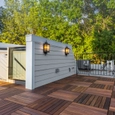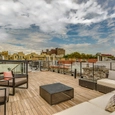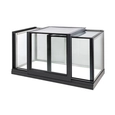-
Use
Skylight, roof access -
Applications
Residential -
Characteristics
Durable, thermal insulation, LED control switch, automated, safety design, thermal break framework -
Certification
Tested to ASTM and AMMA standards
1 Product File
2 BIM Objects





1 Product File
2 BIM Objects
The freestanding box skylight from Glazing Vision offers an easy access solution for roof decks. The electric system is operated by a simple switch mechanism, which retracts the skylight allowing the user to easily walk onto the roof from the stairway.
No additional balustrades are required around this skylight thanks to the design of the physical structure and type of glazing specified. The Skybox is generally made with one sliding section of glass moving over a fixed section, but can be made in a variety of different configurations. It is optionally available with a thermal break framework and triple glazing for higher performances.
Two standard box designs are manufactured: The freestanding box which uses glazing on all four sides, and the three wall box, which is designed to fit within three walls of the building itself.
Benefits and Features