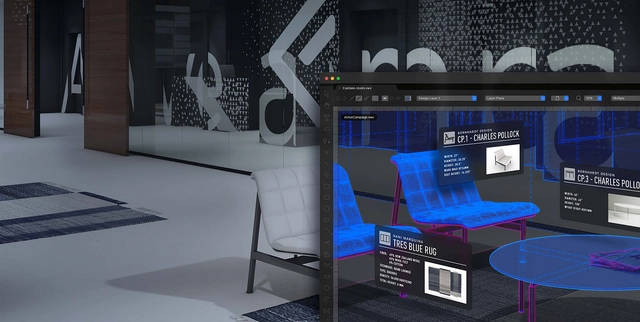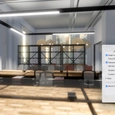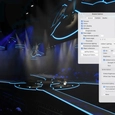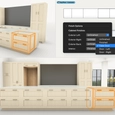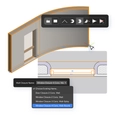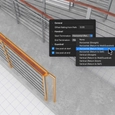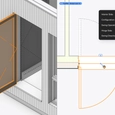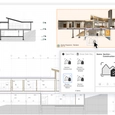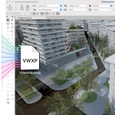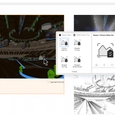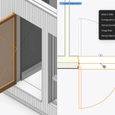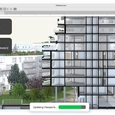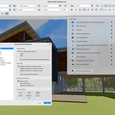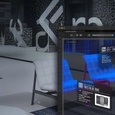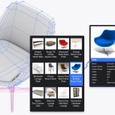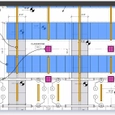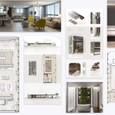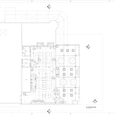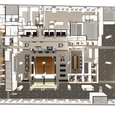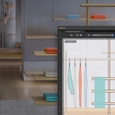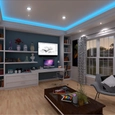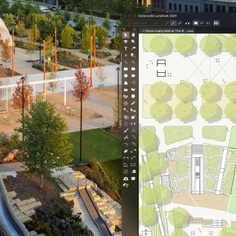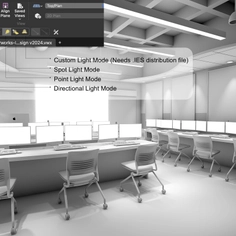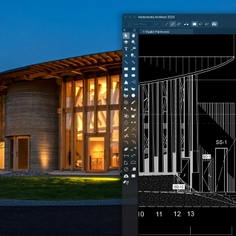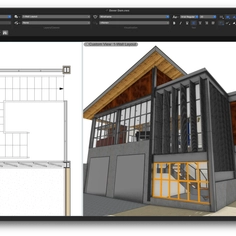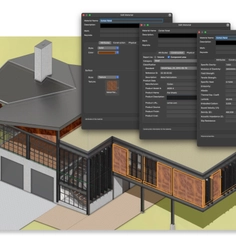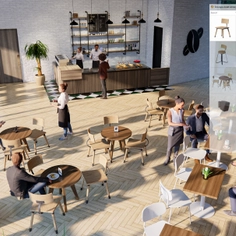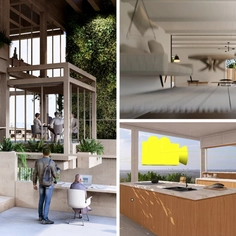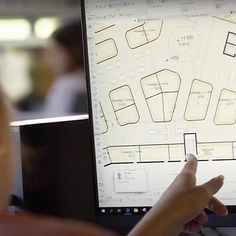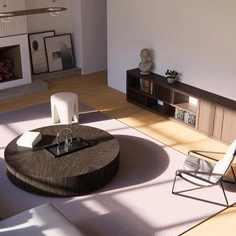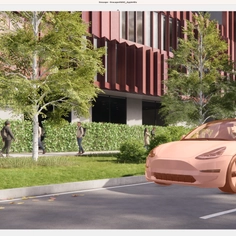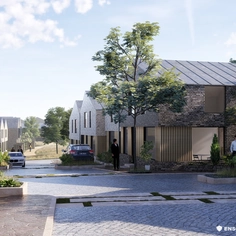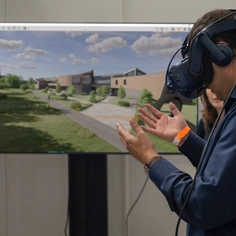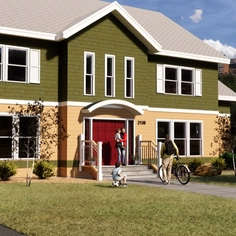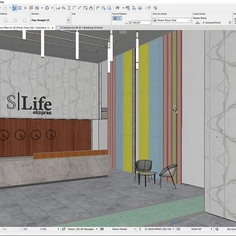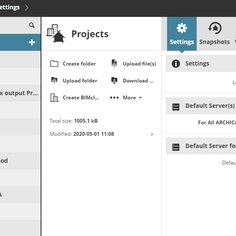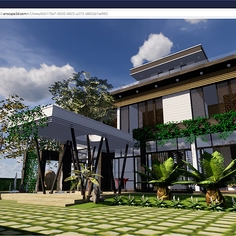-
Use
2D Drafting/CAD, 3D modeling, BIM, and rendering for interior design professionals -
Applications
Push/pull and 3D modeling, precision drawing, building information modeling, automatic schedules, material and finishes takeoffs, layout and graphic presentations, mood and finish boards, artistic and photorealistic Rendering, and real-time processing rendering -
Characteristics
Hybrid 2D/3D design environment, drag and drop product and material libraries, parametric BIM tools, high-quality 2D graphics and illustrations, sun studies/animation, image editing, built-in rendering including lighting and texturing, links to 3rd party realtime rendering partners, immersive virtual reality and augmented reality, interactive presentations, automated schedules and take-offs, extensive file import/export including DWG, PDF, RVT, XLSX, sustainable design tools, collaboration tools -
Certification
Architosh: 2018/2019 Best of Show; Build Magazine: 2018 Ones to Watch, 2017 Visionaries in Technology; Construction Computing: 2017 Editor’s Choice Award, IFC 2X3 Import/Export Certified; Newsweek’s Best Business Tools 2019, Vectorworks Architect 2019 and Vectorworks Architect 2020: Architizer A+Awards winner
Vectorworks Architect is the professional design software that lets you create incredible spaces all in one application. Built to showcase your skill and creativity, Vectorworks Architect offers all the design, rendering, presentation, documentation and collaboration tools you need to effectively communicate your design ideas. With superior 2D graphics, dynamic data-driven 3D modeling and visualization tools as well as robust reporting capabilities, Vectorworks Architect combines absolute creative expression with maximum efficiency.
Hybrid, Data-Driven Workflows
A hybrid 2D/3D environment means drawing changes automatically reflect in the 3D model and vice versa. Everything is connected, even documentation — no need to worry about making the same change in multiple places.
Freeform 3D Modeling
Model any design ideas quickly and easily with one-of-a-kind design elements, furniture and fixtures, and material selections.
Presentations for Interiors
A built-in rendering engine and connections to leading rendering platforms like Twinmotion, Enscape, and Lumion give users the freedom to render how they want. With a single click, users can share visions thanks to the Vectorworks cloud. Immersive presentations can be created directly in the cloud with 360-degree panoramas and walkthrough animations.
Collaborate with Anyone
This software is built on the idea that collaboration is fundamental to the design process. It has the most import/export capabilities available — a collaboration with designers is possible using AutoCAD, Revit, SketchUp, and much more. Even sketches from other drawing programs are possible to import to get your project started.


