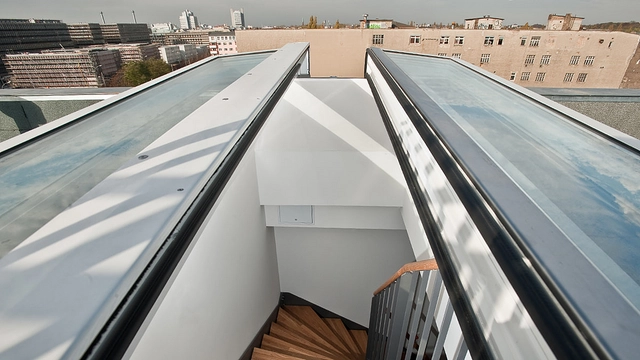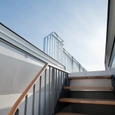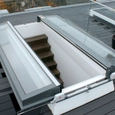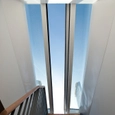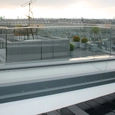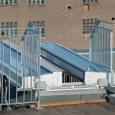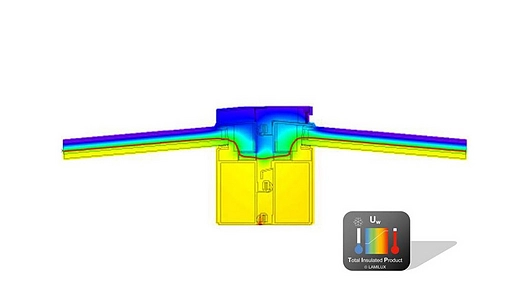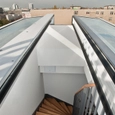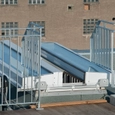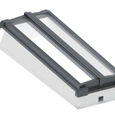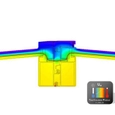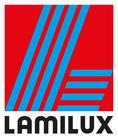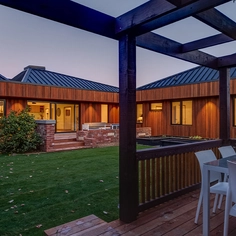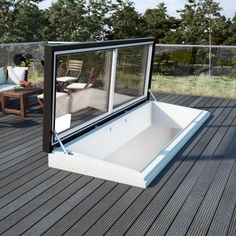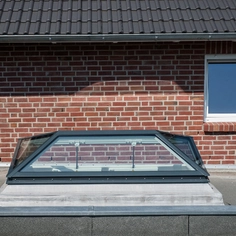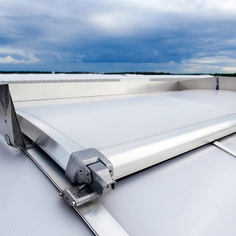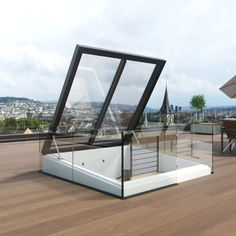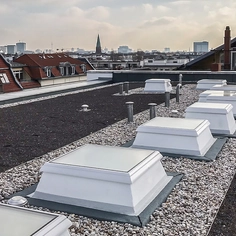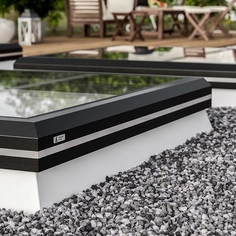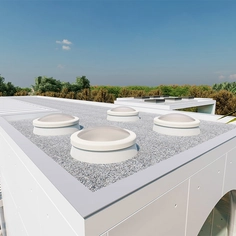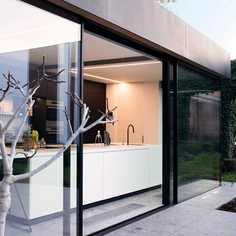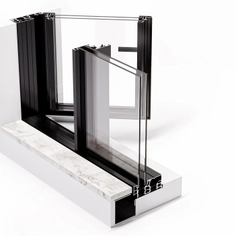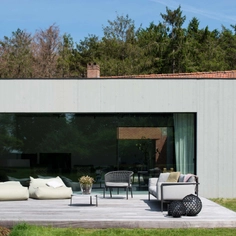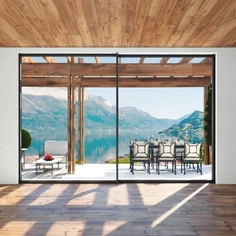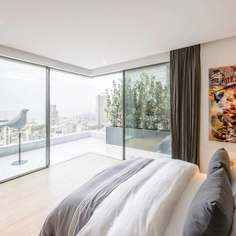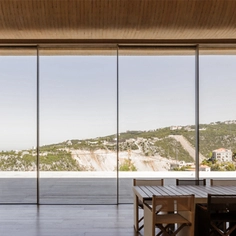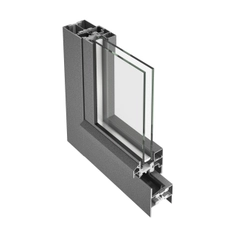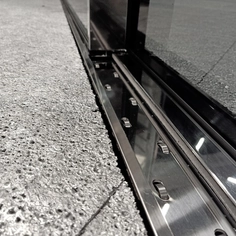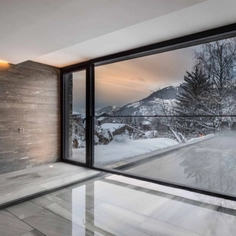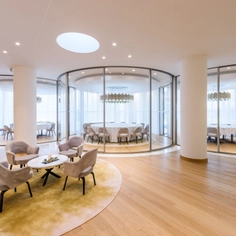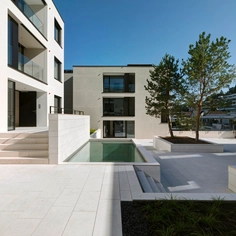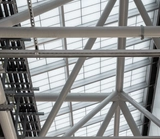The LAMILUX Flat Roof Access Hatch Comfort Duo opens a two-section flat roof window, measuring 120 x 300 cm, towards the longitudinal sides. To configure BIM-, CAD- and product data for this product according to your individual requirements click here.
Design and Comfort
- Generous daylight incidence
- Convenient access to the roof terrace via stairs (on-site)
- Self-cleaning due to 5° inclined upstand
- Partial glazing on a 3° sloping upstand on the eaves side
- Infinitely variable ventilation position of both leaves
- Clear optics: no interfering edges and no visible drive units in the interior
- Variety of colors according to RAL card (edging profiles)
- Leaf system, motor opener and upstand are completely pre-assembled at the factory
Energy Efficiency
- Complete construction without thermal bridges
- Completely thermally insulated upstand
- Can be equipped with the highest quality functional glass
- Minimized risk of condensation
Isothermal lines indicate points featuring the same temperature and reveal a measurable customer benefit in a thermal diagram. E.g. The 10° isothermal line is a measured variable used to ensure protection against condensate. If this line wanders outside the confines of a structure, condensate or even hoar frost will form precisely at this point.
Safety
- Closing and opening from outside possible via optional key switch (min. IP54)
- Emergency stop function during closing by light barrier
- As a standard: Outer pane TSG, inner pane LSG
Glazing
LAMILUX glazing offer considers the following individual aspects
- Daylight incidence - transparency and light scattering
- Energy efficiency / thermal insulation
- Sun protection / heat protection
- Soundproofing
- Self-cleaning
| Description | W102 | W103 (with matt, light-colored film) |
| Ug-value | 1,1 W/(m²K) | 1,1 W/(m²K) |
| Light transmission | 80 % | 54 % |
| Total energy permeability | 62 % | 59 % |
| Sound insulation | 38 dB | 38 dB |
Ventilation Drives
- 4 x 24 V linear drives, weatherproof, with control panel
- Protection class IP 65, 1 A power consumption per motor
Upstand - Stability and Thermal Insulation
The base of the system is a seamlessly manufactured upstand that provides an ideal thermal connection to the building structure. LAMILUX upstands made of glass-fiber reinforced plastic are CFC-free, completely pigmented white and thermally insulated with rigid polyurethane foam. They have a weatherproof seal and are not considered to be burning drips and comply with DIN 18234 without additional measures. To make them very stable and torsion-resistant, LAMILUX upstands have a closed box cross-section.
The continuous insulation, at least 55 mm thick, ensures an excellent heat transfer coefficient of 0.6 W/m²K. The upstand is 35 cm high on the eaves side and rises by 6° to 68 cm on the ridge side. This supports the self-cleaning of the element.


