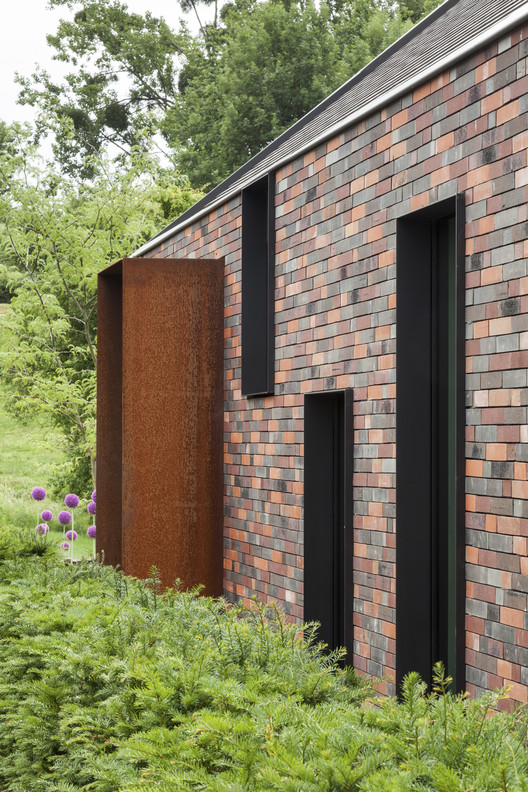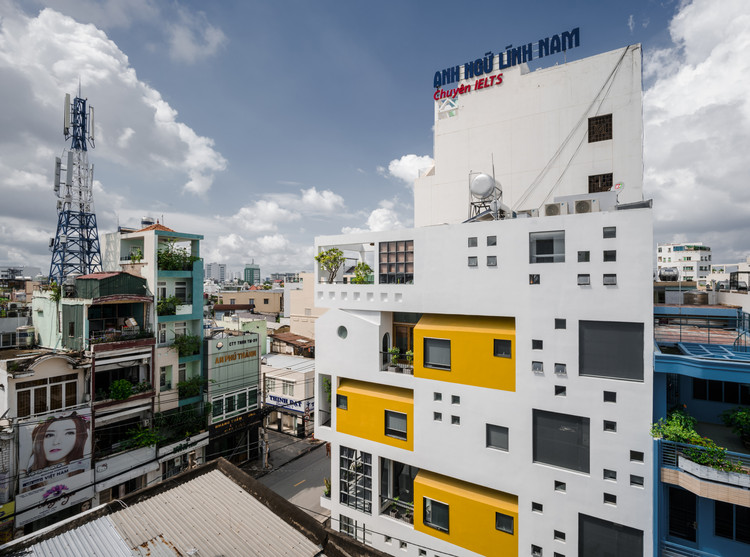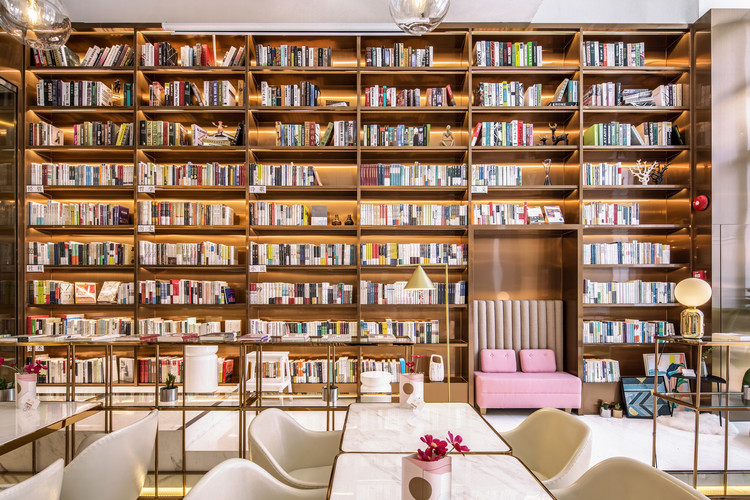
Built Projects
FNG Group Headquarters / Stéphane Beel Architects

-
Architects: Stéphane Beel Architects
- Area: 11000 m²
- Year: 2015
-
Manufacturers: RENSON, AGC, Knauf
-
Professionals: Daidalos Peutz
https://www.archdaily.com/883317/fng-group-headquarters-stephane-beel-architectsRayen Sagredo
Green Houses – Strijp R / Eek en Dekkers

-
Architects: Eek en Dekkers
- Area: 408 m²
- Year: 2017
-
Manufacturers: Kingspan Insulated Panels
-
Professionals: Bouwbedrijf van Gerven, Team 42
https://www.archdaily.com/883356/green-houses-nil-strijp-r-eek-en-dekkersCristobal Rojas
Lehtikangas School, Kindergarten and Library / alt Architects

-
Architects: alt Architects
- Area: 13000 m²
- Year: 2017
-
Manufacturers: Granitogres, Palmet, Ruukintiili
-
Professionals: Arkins Suunnittelu Oy, JL-Rakentajat, Suunnittelutoimisto Määttä Oy
https://www.archdaily.com/883327/lehtikangas-school-kindergarten-and-library-alt-architectsDaniel Tapia
Jiyan Healing Garden / ZRS Architekten Ingenieure

-
Architects: ZRS Architekten Ingenieure
- Area: 660 m²
- Year: 2016
-
Professionals: ZRS Architekten und Ingenieure Bürogemeinschaft
https://www.archdaily.com/883358/jiyan-healing-garden-zrs-architekten-ingenieureCristobal Rojas
Ivan-Khaneh / HAMAAN Studio
.jpg?1510227319)
-
Architects: HAMAAN Studio
- Area: 410 m²
- Year: 2017
-
Manufacturers: Abbasabad, Arg
-
Professionals: Eng surani
https://www.archdaily.com/883362/ivan-khaneh-piramun-architectural-officeCristobal Rojas
Stacked Student Housing / Thirdspace Architecture Studio

-
Architects: Thirdspace Architecture Studio
- Area: 4000 ft²
- Year: 2017
-
Manufacturers: Saint-Gobain, Bellary, Dulux, Rak ceramics
-
Professionals: D.L Kulkarni
https://www.archdaily.com/883227/stacked-student-housing-thirdspace-architecture-studioDaniel Tapia
Ruffey Lake House / Inbetween Architecture

-
Architects: Inbetween Architecture
- Area: 485 m²
- Year: 2016
-
Manufacturers: Caesarstone, Colorbond, Dulux, Earp Bros, Escenium HAUS, +3
-
Professionals: Curious Grace
https://www.archdaily.com/883223/ruffey-lake-house-inbetween-architectureRayen Sagredo
Family HQ / Viviano Viviano

-
Architects: Viviano Viviano
- Area: 4250 ft²
- Year: 2017
-
Professionals: Insight Structures
https://www.archdaily.com/883221/family-hq-viviano-vivianoRayen Sagredo
Giz Hollywood House / Yuri Vital

-
Architects: Yuri Vital
- Area: 1359 m²
- Year: 2015
-
Manufacturers: Apart Áudio, Artkasa, Ello Esquadrias, Haus, Natal Led, +2
-
Professionals: Podium Construtora
https://www.archdaily.com/883144/giz-hollywood-house-yuri-vitalDaniel Tapia
Blue House / De Rosee Sa

-
Architects: De Rosee Sa
- Area: 168 m²
- Year: 2015
-
Manufacturers: BROS, Bifolding Door Factory, Ibstock
-
Professionals: Form Structural Design, Head Projects Building Control
https://www.archdaily.com/883273/blue-house-de-rosee-saCristobal Rojas
Chauveau - 26 Social Dwellings / ODILE+GUZY architectes

-
Architects: ODILE+GUZY architectes
- Area: 3706 m²
- Year: 2017
-
Manufacturers: Jannet Hubert, Pernin et Fil, Pernin et Fils
-
Professionals: BETREC
https://www.archdaily.com/883224/chauveau-26-social-dwellings-odile-plus-guzy-architectesRayen Sagredo
H-Shaped House with Office / sam architects

-
Architects: sam architects
- Year: 2017
-
Manufacturers: ELEVATE, Wienerberger, Carrière du Hainaut, Casabath, Delta Light, +3
-
Professionals: BEN-WONING
https://www.archdaily.com/883233/h-shaped-house-with-office-sam-architectsDaniel Tapia
The Memory House of Shanchuan Town / The Design Institute of Landscape and Architecture China Academy of Art
https://www.archdaily.com/883238/the-memory-house-of-shanchuan-town-the-design-institute-of-landscape-and-architecture-china-academy-of-art舒岳康
HVB Complex / 23o5studio

-
Architects: 23o5Studio: 23o5studio
- Year: 2016
https://www.archdaily.com/883220/hvb-complex-23o5studioRayen Sagredo
Mexican Swiss Chalet / Perversi-Brooks Architects

-
Architects: Perversi-Brooks Architects
- Area: 206 m²
- Year: 2015
-
Manufacturers: Forbo Flooring Systems, Asko, Austral Bricks, Ceramica, Dulux, +8
https://www.archdaily.com/883225/mexican-swiss-chalet-perversi-brooks-architectsDaniel Tapia
House on Adeline Street / Yale School of Architecture

-
Architects: Yale School of Architecture
- Year: 2017
-
Manufacturers: Assa Abloy, Fry Reglet, Bosch, Daltile, Kohler, +2
https://www.archdaily.com/883222/house-on-adeline-street-yale-school-of-architectureDaniel Tapia
Canaletto Residential Tower / UNStudio
https://www.archdaily.com/883266/canaletto-residential-tower-unstudioCristobal Rojas
Inhabit / Antony Gibbon Designs

-
Interior Designers: Antony Gibbon Designs
- Area: 750 ft²
- Year: 2014
-
Manufacturers: Wittus
https://www.archdaily.com/883235/inhabit-antony-gibbon-designsDaniel Tapia
Zaryadye Park / Diller Scofidio + Renfro

-
Architects: Diller Scofidio + Renfro
- Area: 102000 m²
- Year: 2017
-
Professionals: Arteza, Arup, Buro Happold, Directional Logic, MosInzhProekt, +2
https://www.archdaily.com/883201/zaryadye-park-diller-scofidio-plus-renfroMaría Francisca González
Louvre Abu Dhabi / Ateliers Jean Nouvel

-
Architects: Ateliers Jean Nouvel
- Area: 97000 m²
- Year: 2017
-
Professionals: Artefactory, Arup, Transsolar, Buro Happold, JND, +4
https://www.archdaily.com/883157/louvre-abu-dhabi-atelier-jean-nouvelDiego Hernández
Oops! We don't have this page.
But you can browse the last one: 417










.jpg?1510227147)
.jpg?1510227345)
.jpg?1510227226)
.jpg?1510227029)










































































