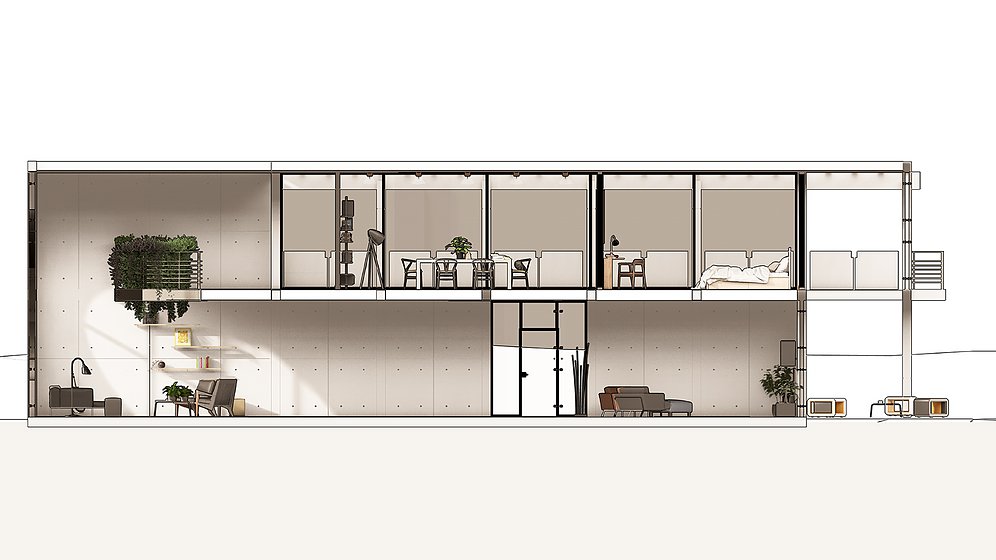
Produce personalized presentation boards that distill complex concepts into simple visual representations with a few helpful tools and effects.


Produce personalized presentation boards that distill complex concepts into simple visual representations with a few helpful tools and effects.

The Italian Prize for Sustainable Architecture is part of the International Prize for Sustainable Architecture, founded and promoted since 2003 by Fassa S.r.l. (registered holder of the trademark “Fassa Bortolo”) and the Department of Architecture of the University of Ferrara. The Prize aims to reward and promote valuable architectural projects that are environmentally conscious and sustainable, minimizing anthropogenic impact and improving the resilience of buildings and cities towards current and future natural events and climate change, including through the reuse of existing structures.

The Paradyż Designers Competition is an opportunity for architects, interior designers, and students studying in art- and architecture-related fields to envision and design modern spaces with large-format sintered stone. Now in its 3rd edition, this international competition includes a prize pool of €42,000, including a trip to the Salone Internazionale del Mobile Furniture Fair in Milan, and is judged by renowned members of the architecture and design fields.

The third edition of the Paradyż Designers competition is now open for submissions with a new international scope. The competition will focus on the use of TRI-D sintered stone to create modern, innovative spaces. This year's jury will be led by Jürgen Mayer H., who together with the rest of the jury will revise the entries by designers, architects and art students in several categories concerning space designing using TRI-D sintered stones. The prizes amount to EUR 40,000 and include a trip to Salone del Mobile in Milan, all of which is organized by Polish tile manufacturer Ceramika Paradyż.