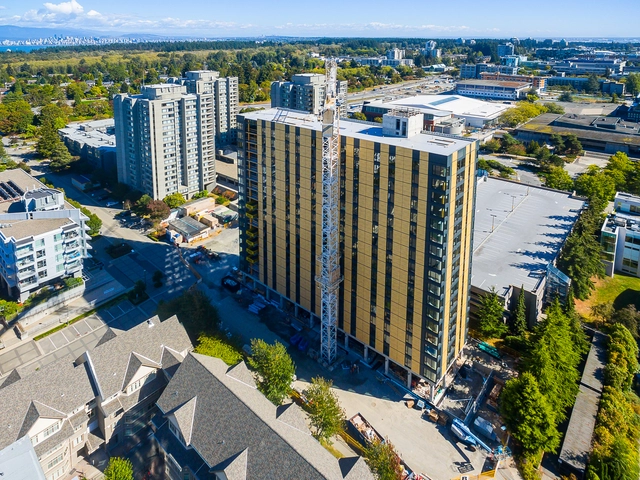Every year, 3 million Muslim pilgrims from over 120 different countries travel to Makkah (commonly transliterated as Mecca), Saudi Arabia, to perform Hajj (pilgrimage) in the Islamic month of Zilhaj. Due to the ever-increasing number of visitors each year, overcrowding has led to deadly accidents and stampedes in the past; to ensure crowd safety and better circulation, the Makkah Development Authority (MDA) engaged Otis, one of the world’s leading manufacturers of people-moving products, and successfully oversaw the redesigning of the Jamarat Bridge.
Watch the video above for a summary of the architectural design of the Jamarat Bridge, or read on to see a 7-minute mini-documentary about the structure's development.








_(1).jpg?1506588062)





















