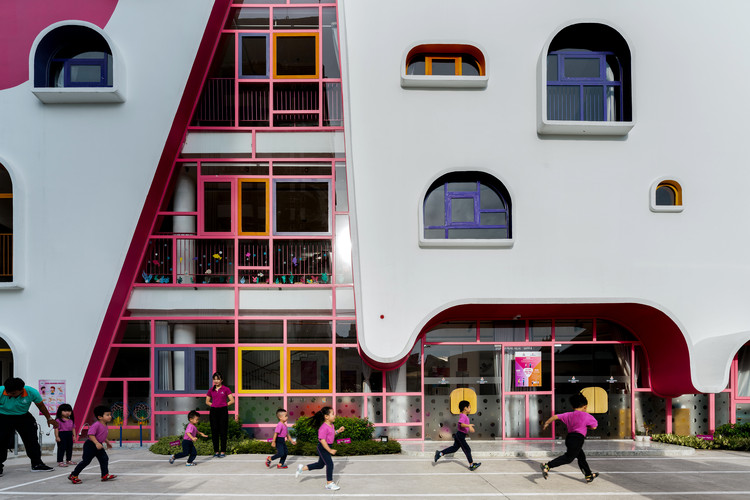Paula Pintos
Architect from Universidad de Buenos Aires, Curator & Editor at ArchDaily. Based in Buenos Aires, Argentina.
BROWSE ALL FROM THIS AUTHOR HERE
↓
https://www.archdaily.com/921138/ttc-elite-saigon-kindergarten-kientruc-oPaula Pintos
https://www.archdaily.com/921153/living-room-pavilion-rhizomePaula Pintos
 © Adam Rouse
© Adam Rouse



 + 10
+ 10
-
- Area:
5870 ft²
-
Year:
2017
-
Manufacturers: Hansgrohe, FSB Franz Schneider Brakel, Miele, Accurate Cabinets, Artemide, +9Corian, Fleetwood, InSinkErator, Kohler, Lindsey Adelman, Nemetschek, Trimble, Vola, Zephyr-9 -
https://www.archdaily.com/920922/tree-house-aidlin-darling-designPaula Pintos
https://www.archdaily.com/920699/path-of-perspectives-panorama-trail-snohettaPaula Pintos
https://www.archdaily.com/920514/red-cross-volunteer-house-cobePaula Pintos
https://www.archdaily.com/920641/down-the-rabbit-hole-store-kilogram-studioPaula Pintos
https://www.archdaily.com/920341/meca-cultural-center-bigPaula Pintos
https://www.archdaily.com/920335/the-stratford-hotel-and-lofts-somPaula Pintos
https://www.archdaily.com/919974/olympic-house-3xnPaula Pintos
https://www.archdaily.com/919964/australian-islamic-centre-glenn-murcutt-plus-elevli-plusPaula Pintos
https://www.archdaily.com/919568/mr-barretts-house-daniel-zamarbidePaula Pintos
https://www.archdaily.com/921251/city-in-the-city-park-concrete-junglePaula Pintos
https://www.archdaily.com/918762/larbre-blanc-residential-tower-sou-fujimoto-architects-plus-nicolas-laisne-plus-oxo-architects-plus-dimitri-rousselPaula Pintos
https://www.archdaily.com/918451/ultra-fast-charging-station-for-electric-vehicles-cobePaula Pintos
https://www.archdaily.com/918400/pilevneli-gallery-emre-arolat-architectsPaula Pintos
https://www.archdaily.com/918398/pillars-of-dreams-pavilion-marc-fornes-theverymanyPaula Pintos
https://www.archdaily.com/918097/121-east-22nd-street-residential-complex-omaPaula Pintos
https://www.archdaily.com/917789/simonne-mathieu-tennis-court-roland-garros-marc-mimramPaula Pintos











