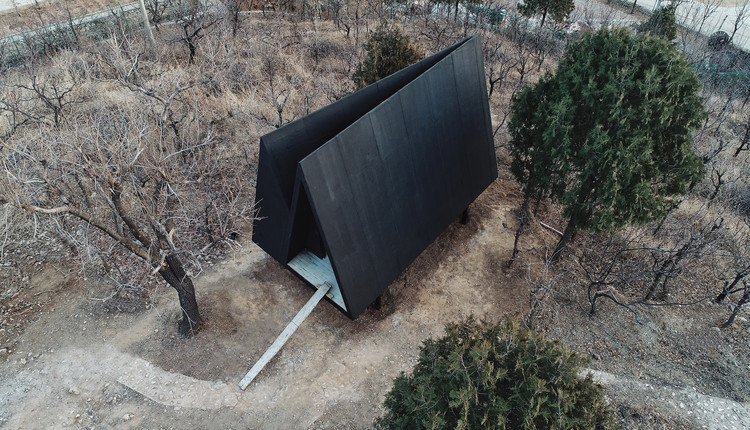BROWSE ALL FROM THIS AUTHOR HERE
↓
https://www.archdaily.com/955765/muee-restaurant-mat-office罗靖琳 - Jinglin Luo
https://www.archdaily.com/956676/cultural-activity-center-of-beijing-guanganmennei-community-mat-office罗靖琳 - Jinglin Luo
https://www.archdaily.com/956227/sunbow-financial-center-aspect-studios罗靖琳 - Jinglin Luo
https://www.archdaily.com/956064/das-lab-x-cultural-innovation-store-das-lab罗靖琳 - Jinglin Luo
https://www.archdaily.com/954593/jingan-community-pool-house-pra罗靖琳 - Jinglin Luo
https://www.archdaily.com/956053/airice-future-agriculture-cultural-tourism-town-pmt-partners罗靖琳 - Jinglin Luo
https://www.archdaily.com/955382/office-villa-renovation-in-ffc-shanghai-hcch-studio罗靖琳 - Jinglin Luo
https://www.archdaily.com/955663/tower-for-meditation-and-views-jumping-house-lab罗靖琳 - Jinglin Luo
https://www.archdaily.com/955483/the-loopvillage-maap罗靖琳 - Jinglin Luo
https://www.archdaily.com/955638/hangzhou-olympic-sports-experimental-primary-school-and-kindergarten-uad罗靖琳 - Jinglin Luo
https://www.archdaily.com/955205/meifeng-community-park-zizu-studio罗靖琳 - Jinglin Luo
https://www.archdaily.com/955377/50-percent-cloud-artists-lounge-ccd罗靖琳 - Jinglin Luo
https://www.archdaily.com/955097/pushe-tea-room-jiejie-studio罗靖琳 - Jinglin Luo
https://www.archdaily.com/954941/moynihan-train-hall-som罗靖琳 - Jinglin Luo
https://www.archdaily.com/954780/huazhan-campus-of-shanghai-gaoan-road-no-1-primary-school-scenic-architecture-office罗靖琳 - Jinglin Luo
https://www.archdaily.com/954670/lan-villa-yuan-architects罗靖琳 - Jinglin Luo
https://www.archdaily.com/954798/black-house-robot3-studio罗靖琳 - Jinglin Luo
https://www.archdaily.com/954803/office-renovation-in-old-factory-qing-studio罗靖琳 - Jinglin Luo












