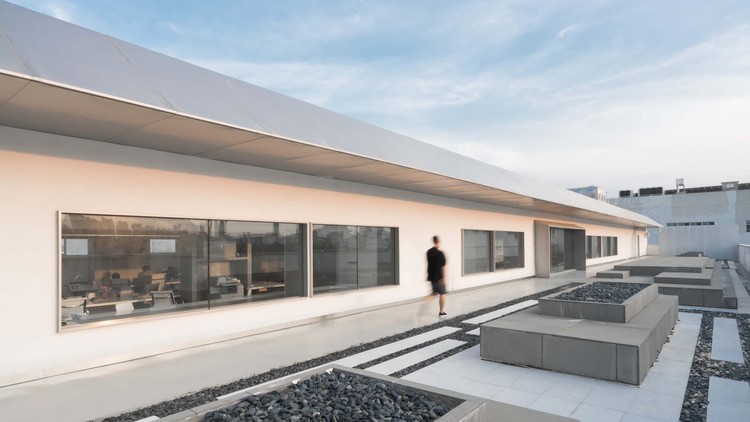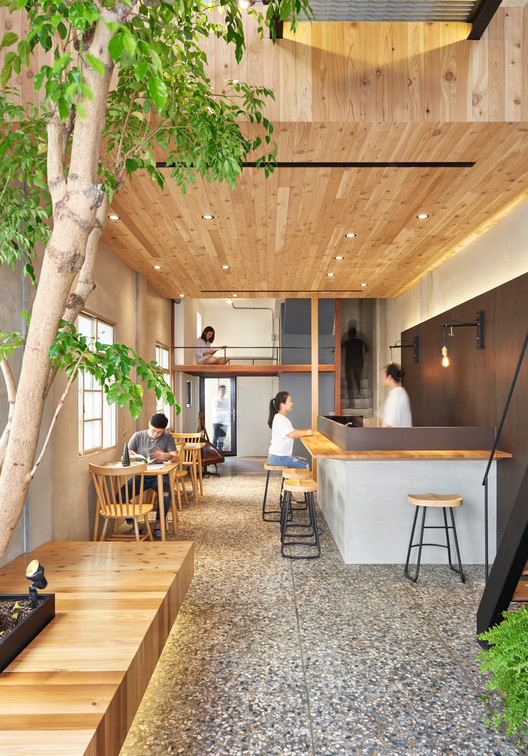BROWSE ALL FROM THIS AUTHOR HERE
↓
https://www.archdaily.com/907049/uniteddata-wuhan-office-pmt-partnersCollin Chen
https://www.archdaily.com/907043/angle-various-associatesCollin Chen
https://www.archdaily.com/906727/tower-of-bricks-interval-architectsCollin Chen
 © Highlite Images
© Highlite Images-
- Area:
2994 m²
-
Year:
2016
-
Manufacturers: Sto, SA Method Pomplus, Tayan
https://www.archdaily.com/906582/taiwan-ivf-group-tct-research-and-designCollin Chen
https://www.archdaily.com/906519/premier-ledu-city-building-n-sud-architectesCollin Chen
 © Jeffrey Chang
© Jeffrey Chang-
- Area:
192388 m²
-
Year:
2018
https://www.archdaily.com/906640/r-and-d-headquarters-toyo-electric-jjp-architects-and-plannersCollin Chen
https://www.archdaily.com/906407/corner-60-s-soar-design-studioCollin Chen
https://www.archdaily.com/906517/jiangnan-no-1-courtyard-life-experience-hall-gadCollin Chen
https://www.archdaily.com/906298/hemu-headquarters-yiduan-shanghai-interior-designCollin Chen
https://www.archdaily.com/906410/east-campus-of-ningbo-xiaoshi-high-school-united-design-groupCollin Chen
https://www.archdaily.com/906302/linxia-olympic-sports-center-stadium-dust-designCollin Chen
https://www.archdaily.com/903541/phoenix-plaza-renovation-design-ua-groupCollin Chen
https://www.archdaily.com/906214/three-landscape-nodes-of-longmeiwan-abstract-gallery-yin-peiru-architecture-studioCollin Chen
https://www.archdaily.com/905676/taipei-hoyu-holdings-headquarters-rc-architectsCollin Chen
https://www.archdaily.com/905675/robatayaki-genroku-and-kaiseki-shakuhachi-tsutsumi-and-associatesCollin Chen
https://www.archdaily.com/905649/jiaxing-qixing-joyful-rural-complex-exhibition-center-antao-group-star-zanCollin Chen
https://www.archdaily.com/904816/red-wall-cafe-b336-design-groupCollin Chen
 Lobby. Image © Haiting Sun
Lobby. Image © Haiting Sun-
- Area:
2441 m²
-
Year:
2018
-
https://www.archdaily.com/905503/shangjia-maker-space-ii-hua-architectsCollin Chen




.jpg?1543407002)








