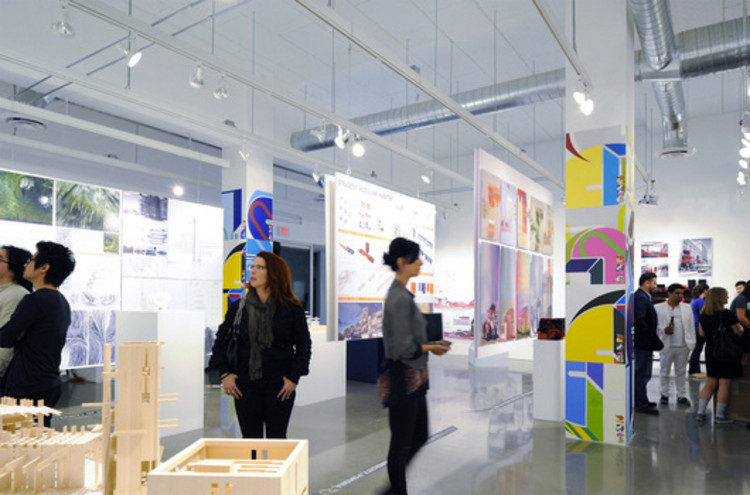
The Chair in Landscape and Environmental Design at University of Montreal (CPEUM) is pleased to officially launch an international ideas competition in urban design YUL-MTL : Moving Landscapes. The international ideas competition aims to reinvent the landscapes that highlight Montreal’s international gateway corridor linking Montreal-Trudeau International Airport (YUL) to its downtown area (MTL) along Autoroute 20.
The International Ideas Competition is anonymous, free and open to all planning and design professionals. It is held as a single-stage. A total of $100,000 CAN will be awarded to and shared between 3 laureates.
More information and a link to the competition can be found after the jump.
























