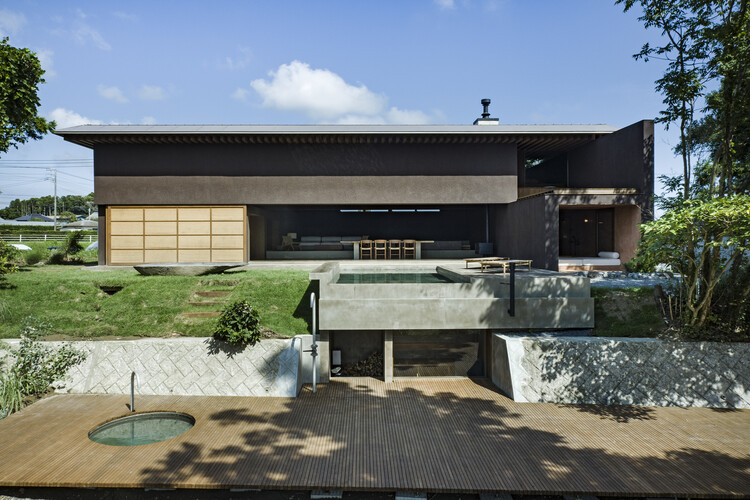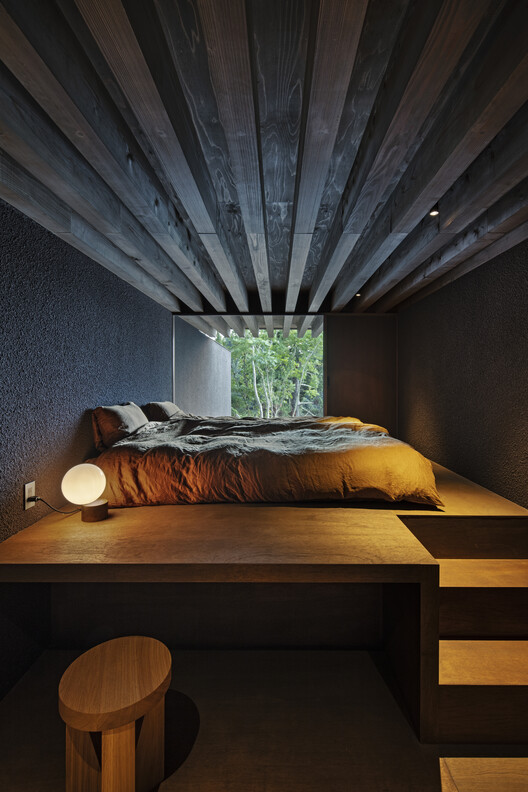
-
Architects: Suppose Design Office
- Area: 192 m²
- Year: 2022
-
Photographs:Kenta Hasegawa
-
Lead Architect: Makoto Tanijiri

Text description provided by the architects. Since before the Coronavirus pandemic, I had started looking for land parcels along the river near the ocean. Whenever I can find the time, I enjoy an idyllic life of camping and visiting the snowy mountains, where there existed no architecture. The experience of being in a place where no infrastructure is readily available is to me, heartily enriching every time I visit. I often think about how to create something close to this natural experience through architecture in a wide-open space.



































