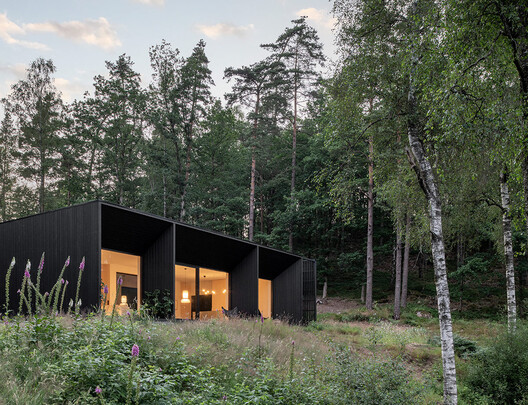
-
Architects: Edouard Boisse, Saga Karlsson
- Area: 220 m²
- Year: 2020
-
Photographs:Alice Johansson
-
Manufacturers: Louis Poulsen, Alcro, Bäckegårds List, Knauf, Schüco & Alufront, Vola, Xella

Text description provided by the architects. Situated in the rural surroundings of Gothenburg Villa Jägersro is discreetly inserted into the nature reserve of Vättlefjäll. The topography difference of almost 6 meters creates a dramatic approach to the home by emphasizing, and assuring the persistence of, the magnificent vista of the lake beyond.







































