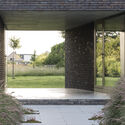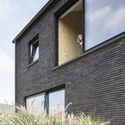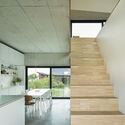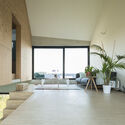
-
Architects: LRARCHITECTES
- Area: 307 m²
- Year: 2017
-
Photographs:Maxime Vermeulen
-
Manufacturers: Reynaers Aluminium, VANDERSANDEN, Winckelmans
-
Architecture Design: Laure Bertrand

Text description provided by the architects. A plot, a volume, two houses. Here is how we could summarize this project which has the particularity of housing two families who bought together a building plot in a small Brabant village.





















