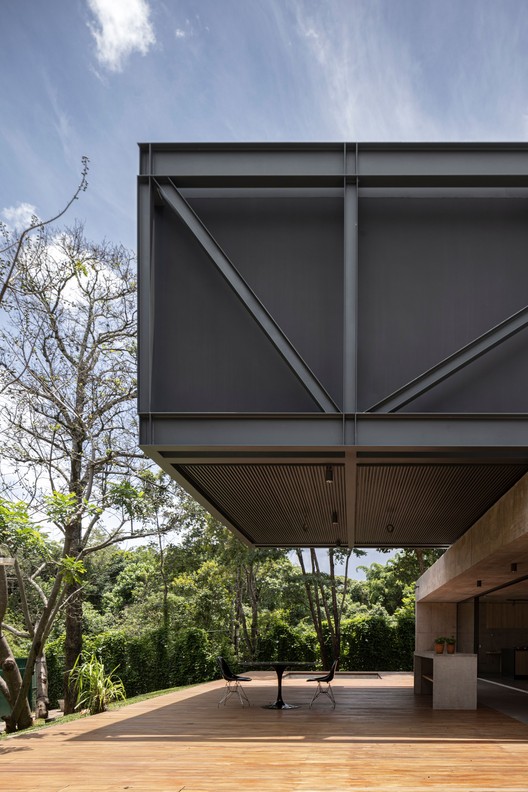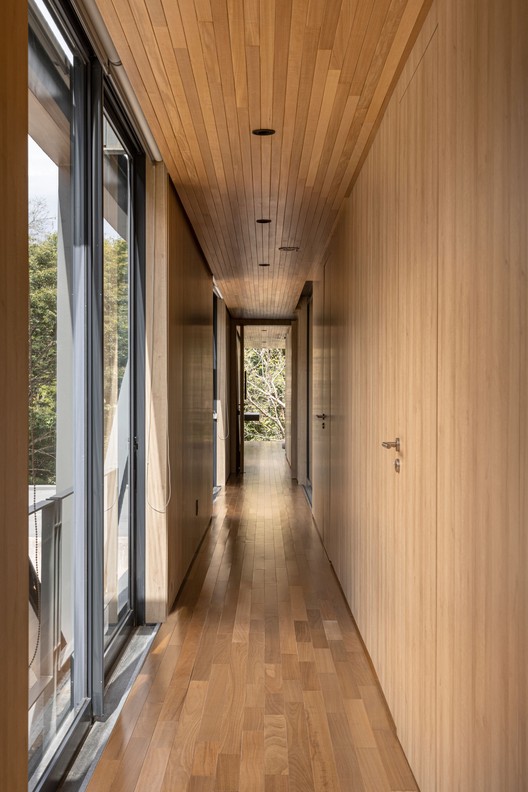
-
Architects: Estúdio MRGB
- Area: 700 m²
-
Photographs:Joana França
-
Lead Architects: Igor Campos e Hermes Romão

Text description provided by the architects. Habka’s House design searches to express itself through simplicity. However, to reach this assumption, the project articulates three major variables that configure the house site and context.











































