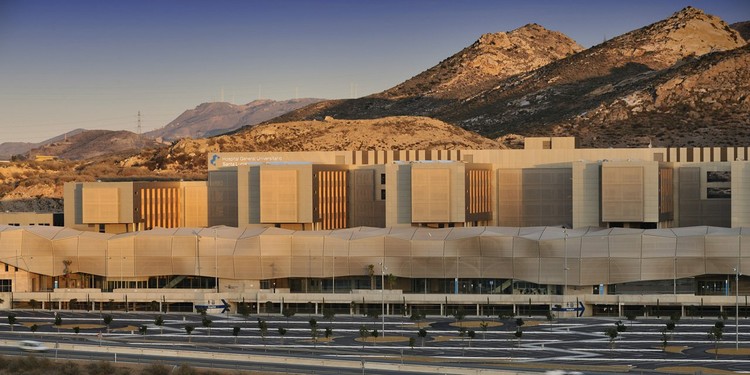
-
Architects: CASA sólo arquitectos
- Area: 114369 m²
- Year: 2003
-
Manufacturers: Alucoil

Text description provided by the architects. The new university hospital of Santa Lucía proposes a new hospital concept in which programs of sports, commercial activities, and leisure are integrated into the building to incorporate the city and its people into the hospital by developing a community health concept. This new project in Cartagena (Murcia), has a capacity of 630 beds, with all the services of a hospital of this level.























