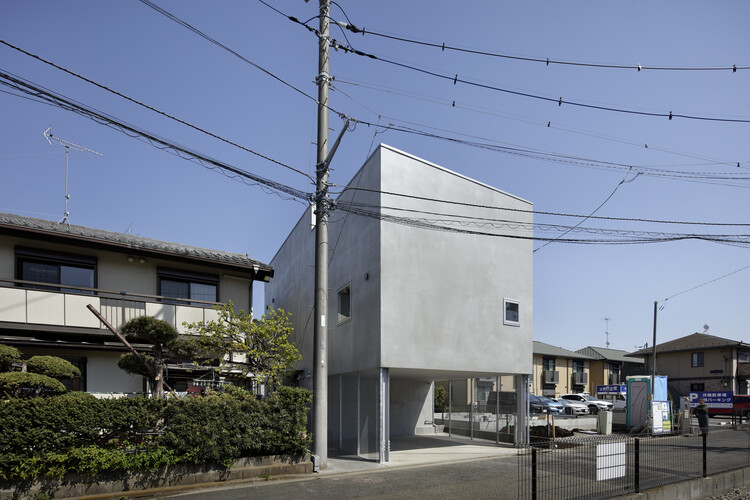
-
Architects: NAO IWANARI Architecture
- Area: 109 m²
- Year: 2022
-
Photographs:Satoshi Shigeta
-
Manufacturers: DAINICHI GIKEN KOGYO, IOC, LIXIL , Sanwa
-
Lead Architect: Nao Iwanari

Text description provided by the architects. Looking at the aquarium that reproduces the inside of the sea through the glass, wide-open areas, shades of rocks and plants, cave-like holes, etc. Places with various properties are mixed in an unseparated space. It opens towards the surface of the water at the top and brightens, the fish come and go on each level while performing activities suitable for the place.


























