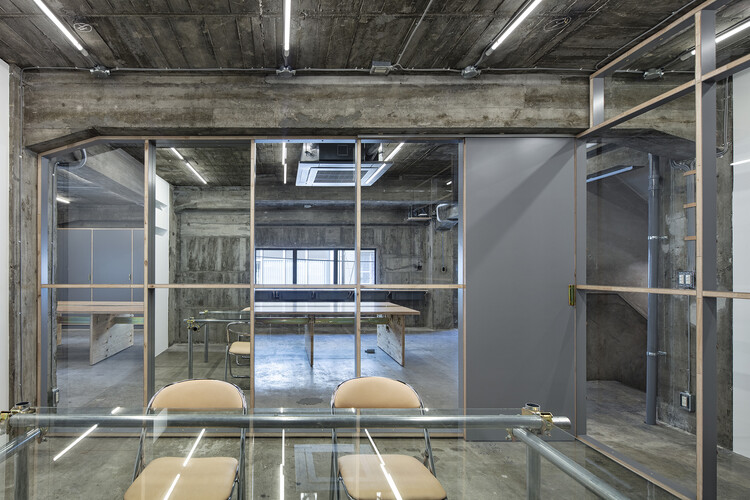
-
Architects: DDAA
- Area: 498 m²
- Year: 2021
-
Photographs:Kenta Hasegawa

Text description provided by the architects. This project is to renovate an entire concrete building near Kuramae Station into a showroom and office for IaicoS, which operates Hender Scheme and Polyploid. There are a few simple, specific rules for this space. The first is to use raw-edged materials as they are without significant edge treatment except for deburring. The second is to use the colors of materials as they are as much as possible without color matching. The third is to treat opposites, such as craft/industrial, front/back, artificial/natural, and cheap/luxurious as equally as possible.
























