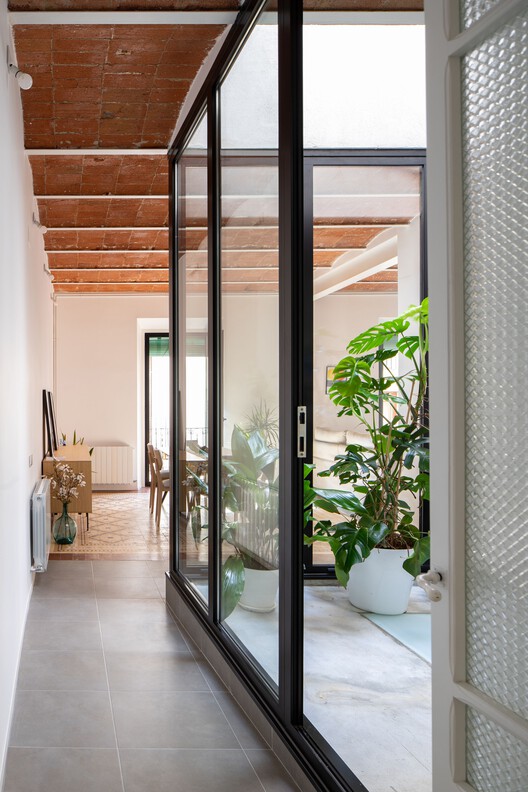
-
Architects: Gallego Arquitectura, Vniubo Arquitectura
-
Photographs:Oriol Gómez
-
Manufacturers: Carpinterias, Mobiliário
-
Lead Architect: Xavier Gallego Seuba, Vanessa Niubó Martín

Text description provided by the architects. The project was carried out on a multi-family building between party walls, located in the old center of the town. The original building dates from before 1900 and is the result of an agglomeration of old dwellings with complex geometries. The intervention affects several floors of the building. The first floor is L-shaped and is the result of joining two dwellings from different periods, which are linked by an interior courtyard that will allow the day and night programs to be connected. On the ground floor is situated the car park and on the first floor the attic.






















