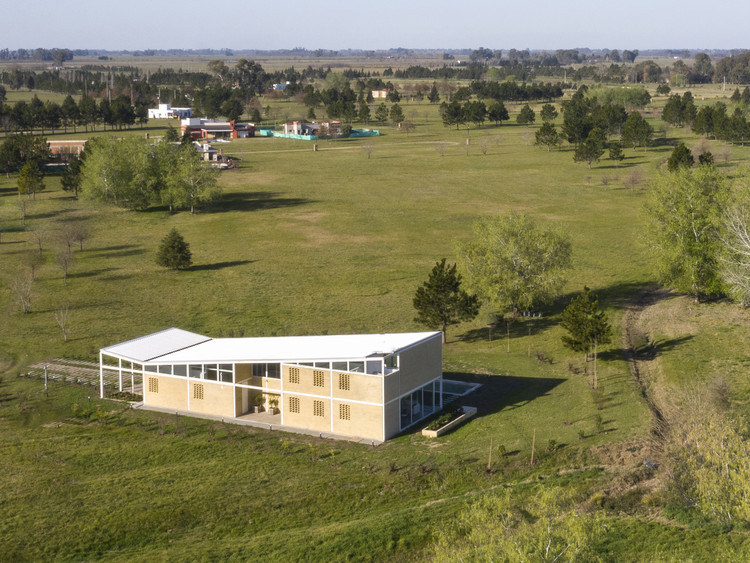
-
Architects: Centro Cero
- Area: 350 m²
- Year: 2021
-
Photographs:Javier Agustín Rojas
-
Manufacturers: DORWIN, Diinámica NRG, Ebenor, Fenbel, Gramabi, Grupo LTN, JC Aberturas, Navarro Ache, Nuciari, Silma, Vibrocom

Text description provided by the architects. The project is located in a country club on Route 6, in the district of Marcos Paz, province of Buenos Aires. In a predominantly rural setting, the neighborhood takes the form of two leaf-shaped clusters, containing a large central park. Bordering on this void, at the end of the area, is the lot on which the house stands.






























