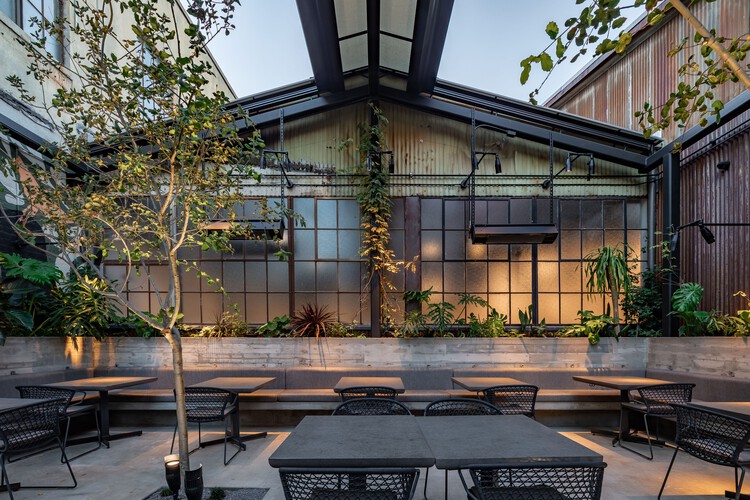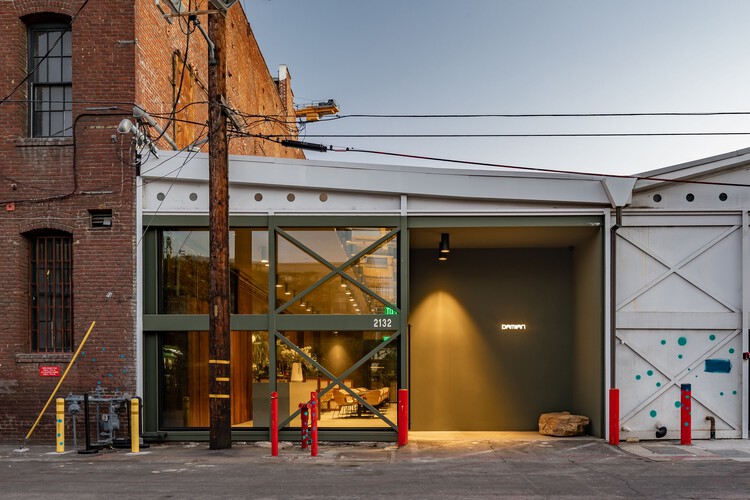
-
Architects: MDB Micaela De Bernardí, Taller ADG Alonso de Garay
- Area: 694 m²
- Year: 2020
-
Photographs:Onnis Luque
-
Manufacturers: Andreu World, Dunn Edwards, McNichols, Potocco, Santenay Honed, Somona Cast Stone

Text description provided by the architects. Damian is found within the Arts District of Los Angeles, California. This zone currently holds an outstanding number of repurposed industrial warehouses, which have brought new businesses, such as art galleries, workshops, restaurants, and coffee shops, preserving the neighborhood’s essence; having become a hot spot for the culinary culture, filled with art on every corner, displaying buildings with beautiful brick walls, as well as factories and warehouses built at the beginning of the 20th century.





















