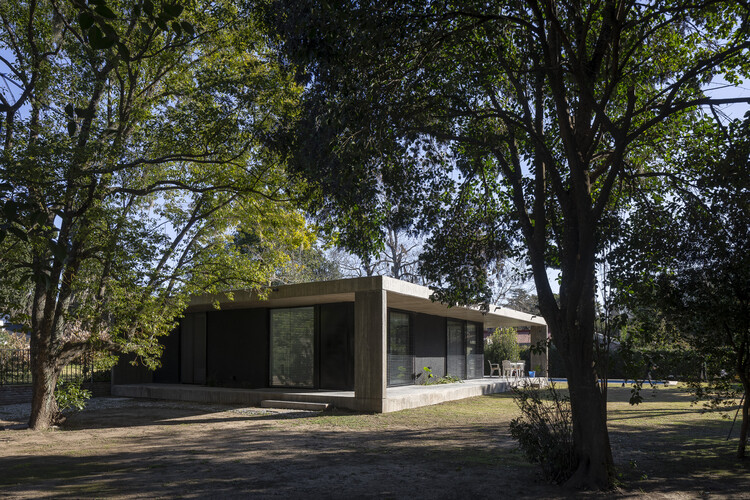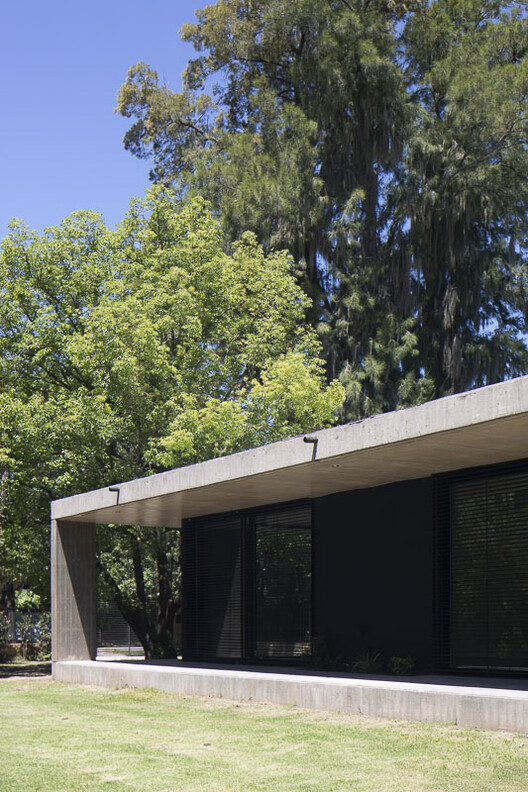
-
Architects: Estudio STGO
- Area: 165 m²
- Year: 2021
-
Lead Architect: Francisco Pomar, Lisandro Lopez

Text description provided by the architects. The lot, located in a wooded area within the city of Funes, hosts several old constructions, a pool and a house from the 1960s, which was demolished to make way for the needs of its owners.


































