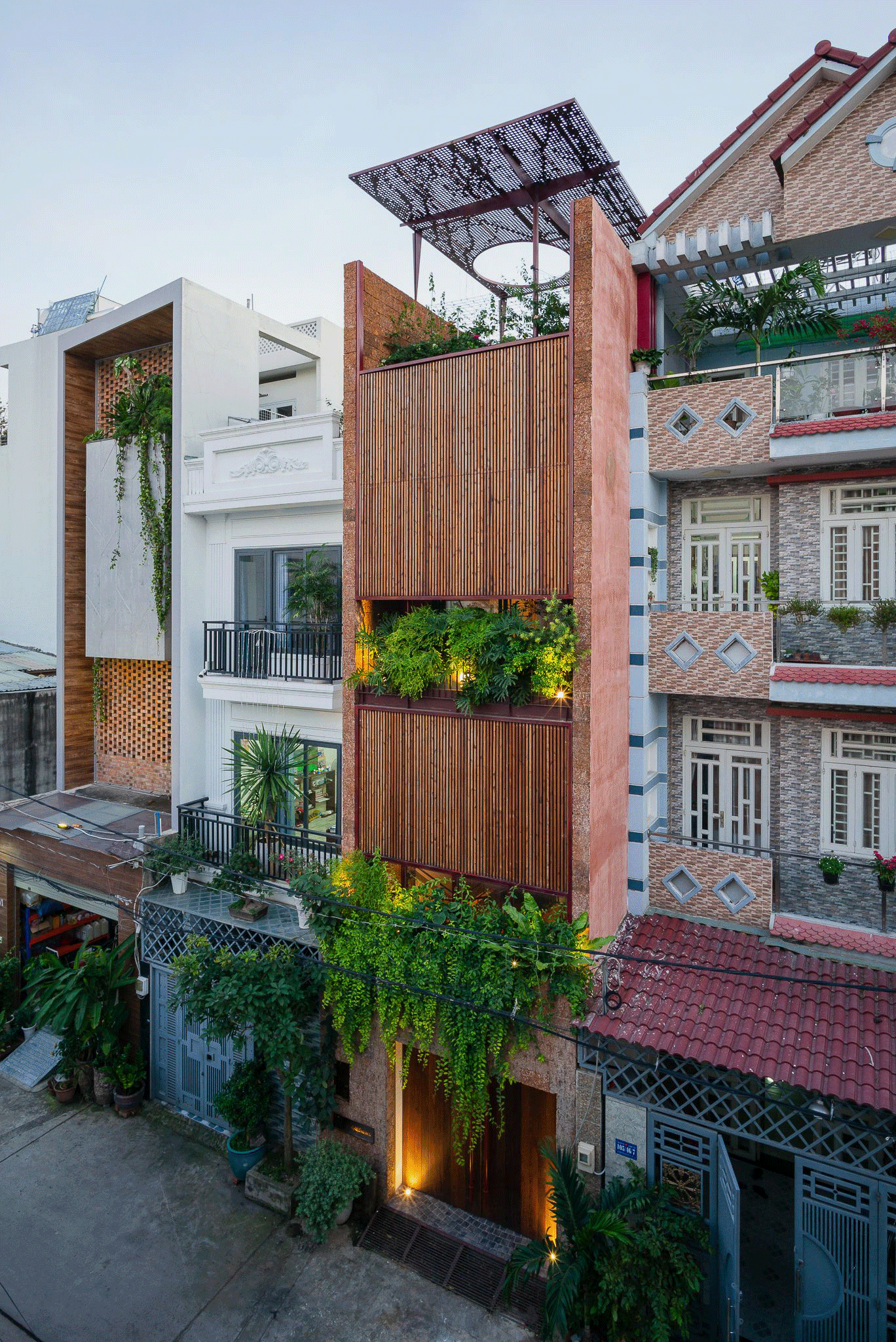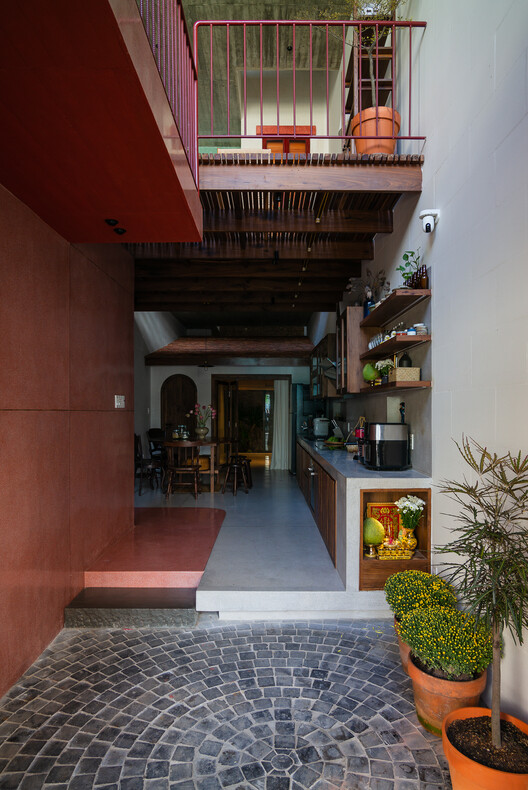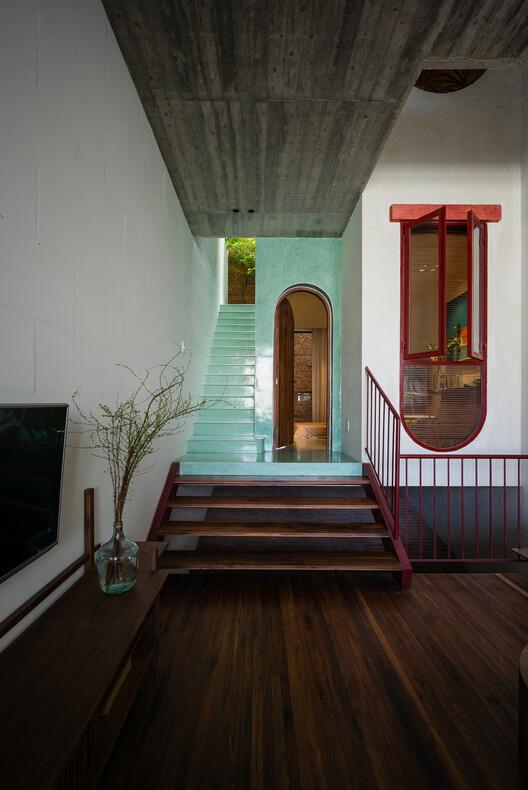
-
Architects: AD9 Architects
- Area: 256 m²
- Year: 2021
-
Photographs:Quang Tran

Text description provided by the architects. The house is located in a developing area west of downtown Saigon, where urbanization is taking place massively. A common factor of the suburban residential areas is the clusters of industrial zones, where mid and small-sized factories co-exist with residential accommodations. This is part of the main cause of negative environmental problems in the living area (dust pollution, noise pollution, transportation issues, so on). Furthermore, said factors also isolate suburban houses and create a disconnection with the natural environment.


































































