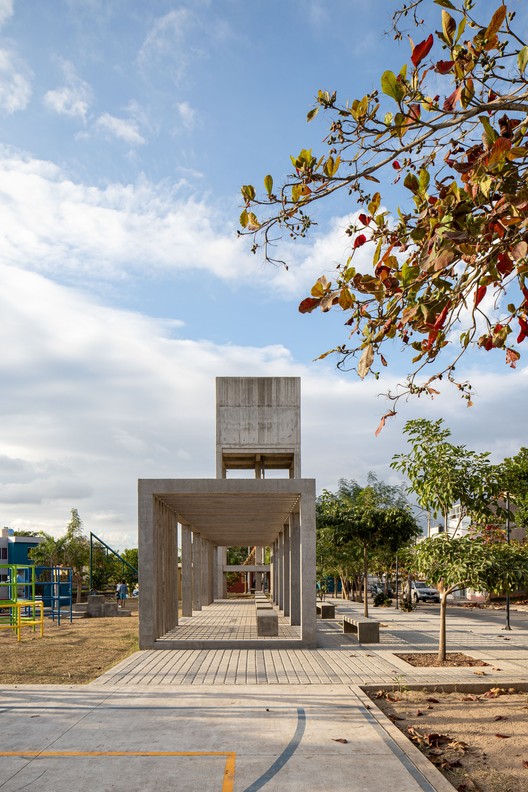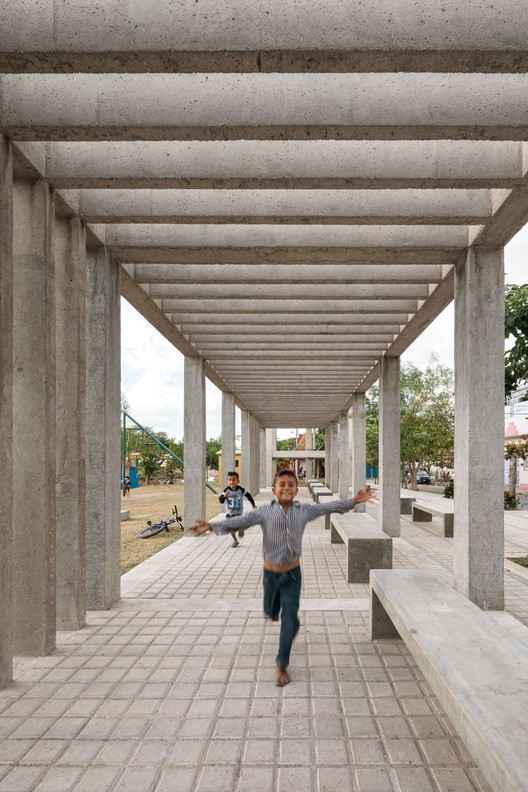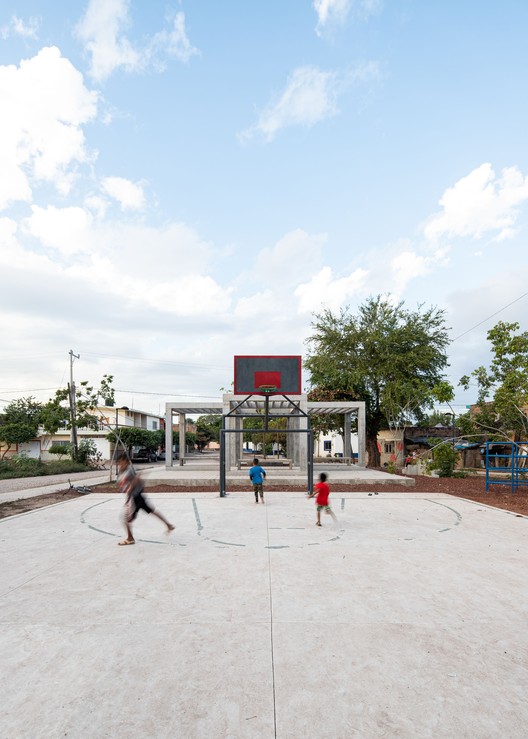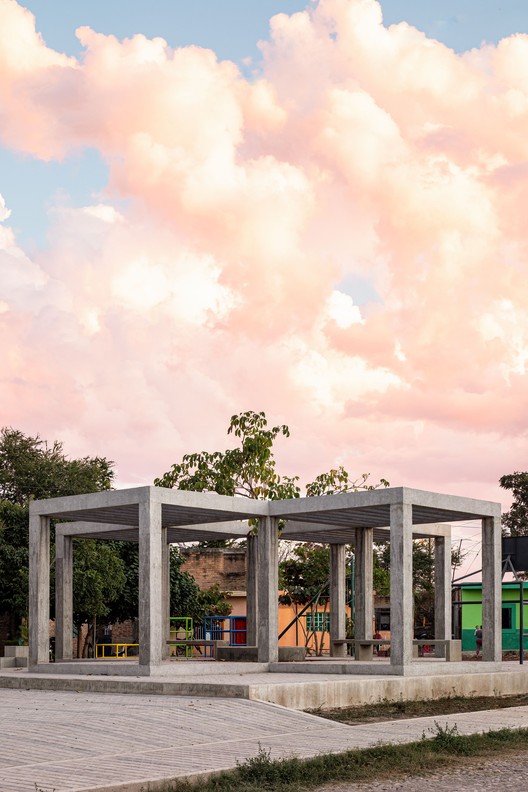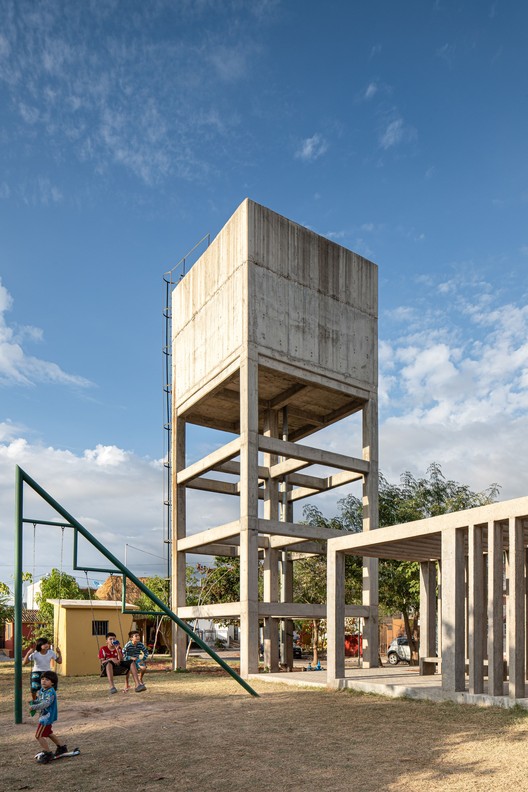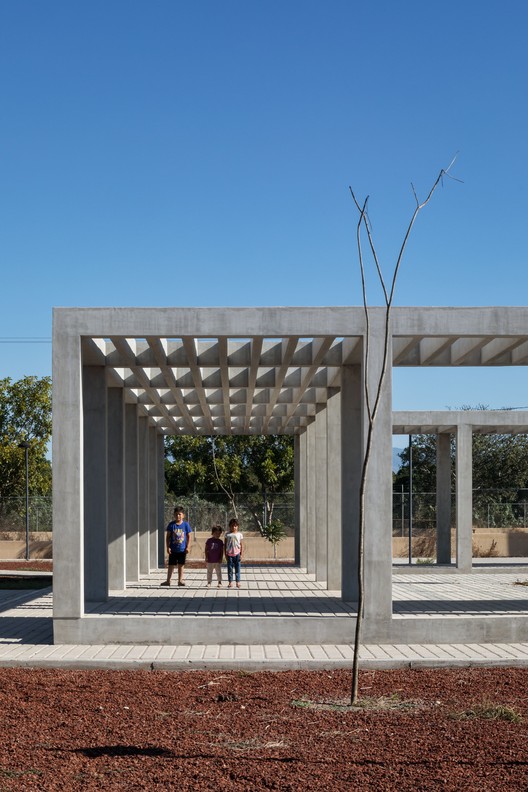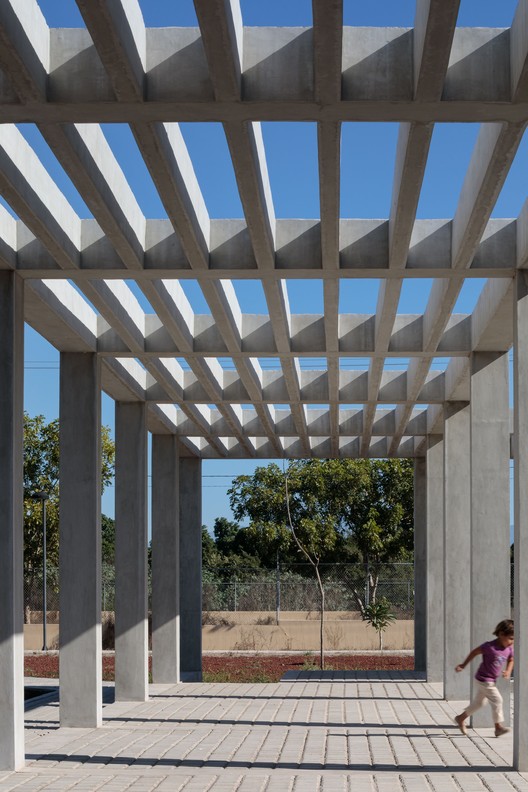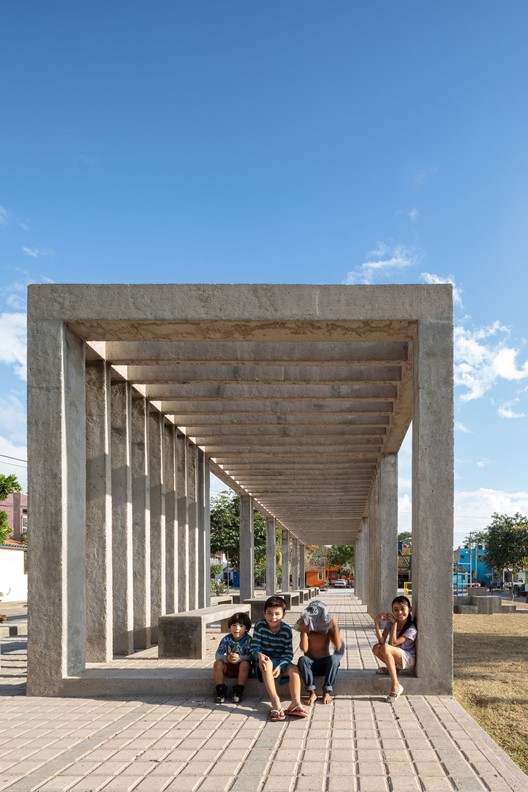
-
Architects: CCA | Bernardo Quinzaños
- Area: 8800 m²
- Year: 2021
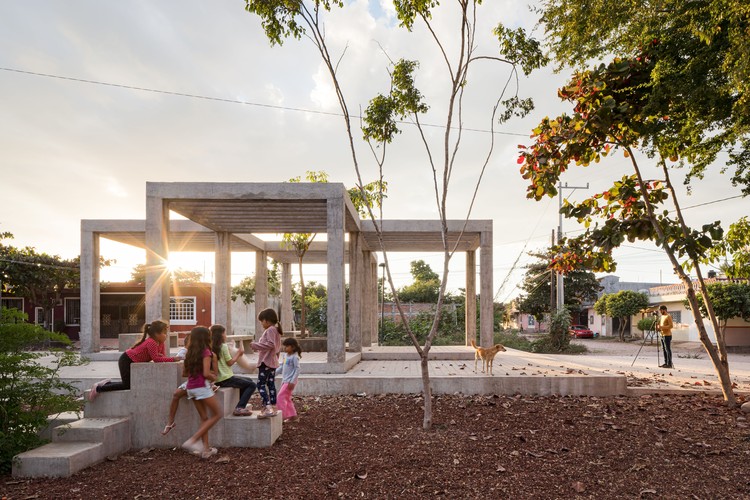
Text description provided by the architects. Recently public space has regained its value, we have become aware of the importance of a common, equitable and dignified space where society can see itself reflected to share its experiences. The Secretariat of Agrarian, Territorial and Urban Development (SEDATU) has focused on the rehabilitation and activation of the Mexican public territory, and as part of this program, they invited us to design a series of spaces in the state of Nayarit, for the benefit of the victims of Hurricane Willa.




