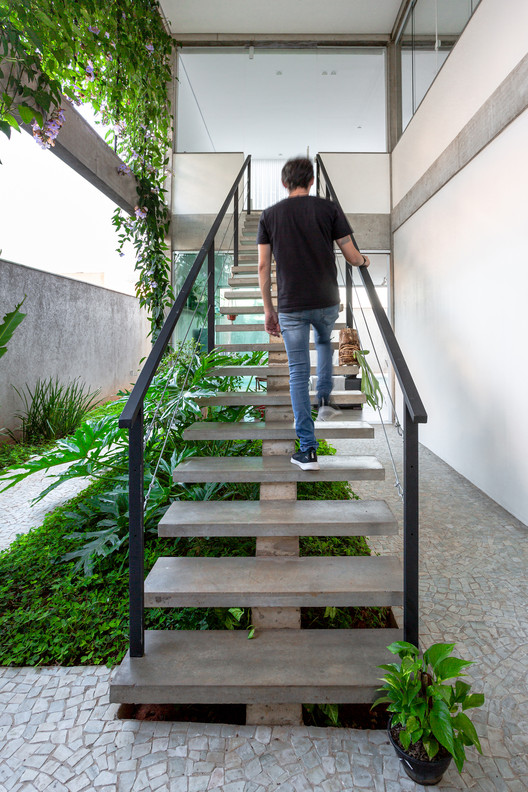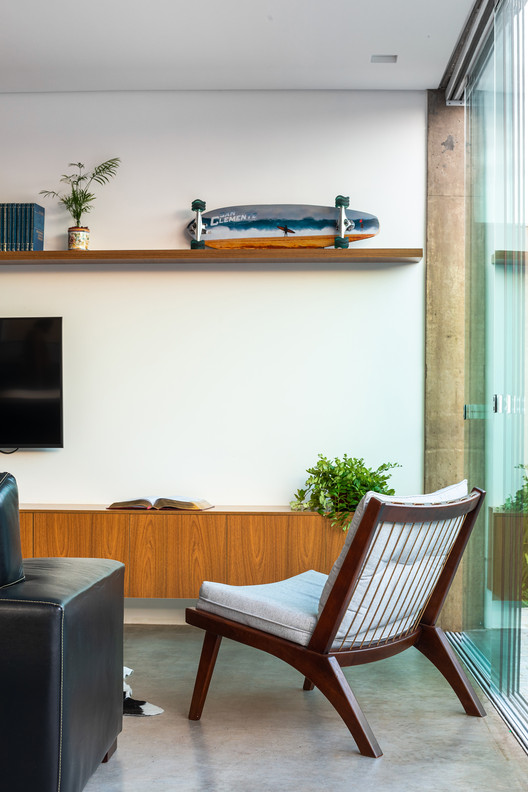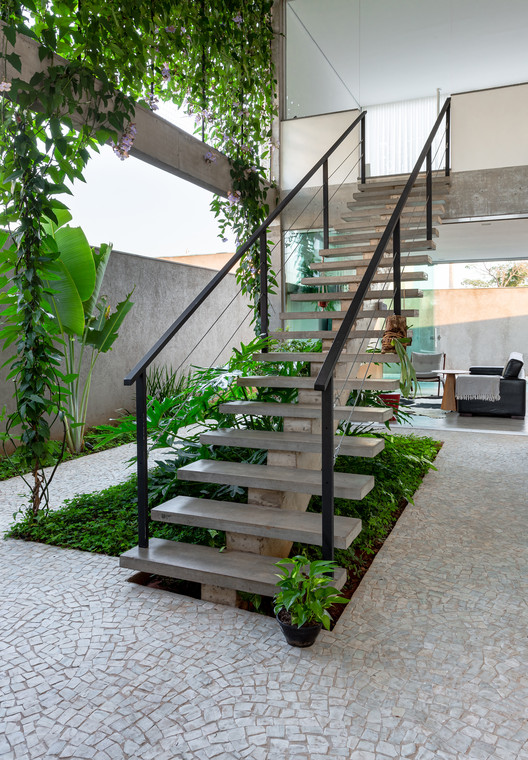
-
Architects: Rafael Pinoti Arquitetura
- Area: 240 m²
- Year: 2019
-
Photographs:Felipe Cuine

Text description provided by the architects. The essence of this specific project was based on initially, identify the particularities of the surroundings of flat ground with not very generous dimensions, and then extract the maximum of it taking advantage of the highest level of the condominium. The concept idea was the primordial element that was responsible to guarantee the valorization of preserved green areas, in the core of the site, providing direct interaction with the flora.































