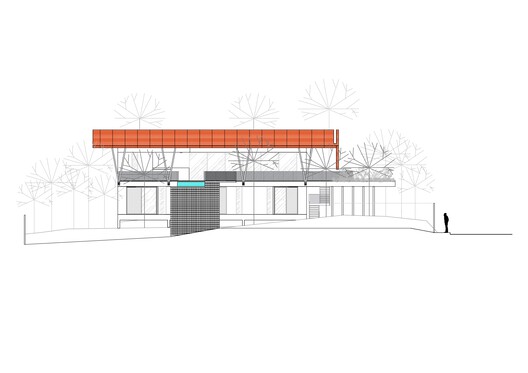
-
Architects: Laurent Troost Architectures
- Area: 4338 ft²
- Year: 2020
-
Photographs:Joana França
-
Manufacturers: Aluminios Rocha, Gerdau, Jatobá, Tegape
-
Lead Architects: Laurent Troost

Text description provided by the architects. Located near a small lake that flows into the Tarumã River, in the city of Manaus, Casa Tarumã was designed based on several principles of passive sustainability to ensure the thermal comfort of its users: adequate installation, generous eaves, dimensioning, and orientation openings to maximize cross-ventilation, as well as the preservation of local ecological systems.



































